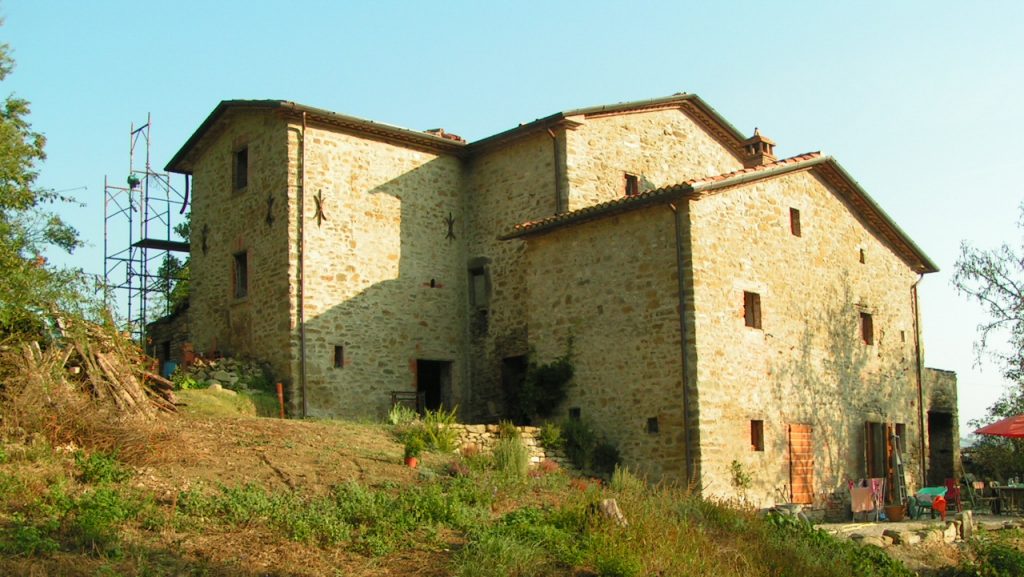
Our History
Rimondato is Purchased
2008
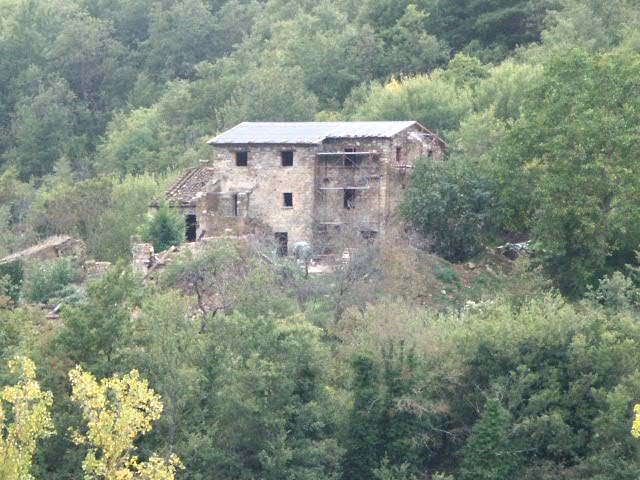
Rimondato when we took it on
The previous owners had done a lot, installed floors and the roof on the main house and lowered the ground floor throughout. BUT it was still very much a work in progress and nature was trying hard to reclaim it
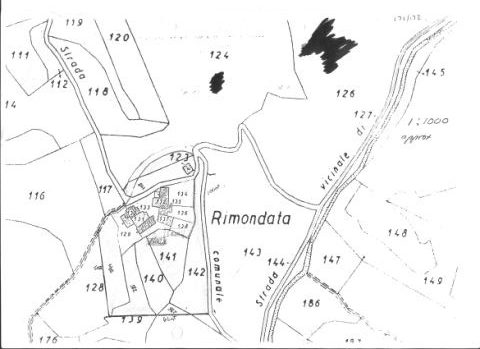
Rimondato paper plan
Rimondato was bought by an English builder who bought it from an English engineer who bought it from many Italian families. He united all the parcels of land into one. The best translation of Rimondato is that it is a verb that means to clean/re-make. We believe this location has been lived on and remade many times over it’s long life.
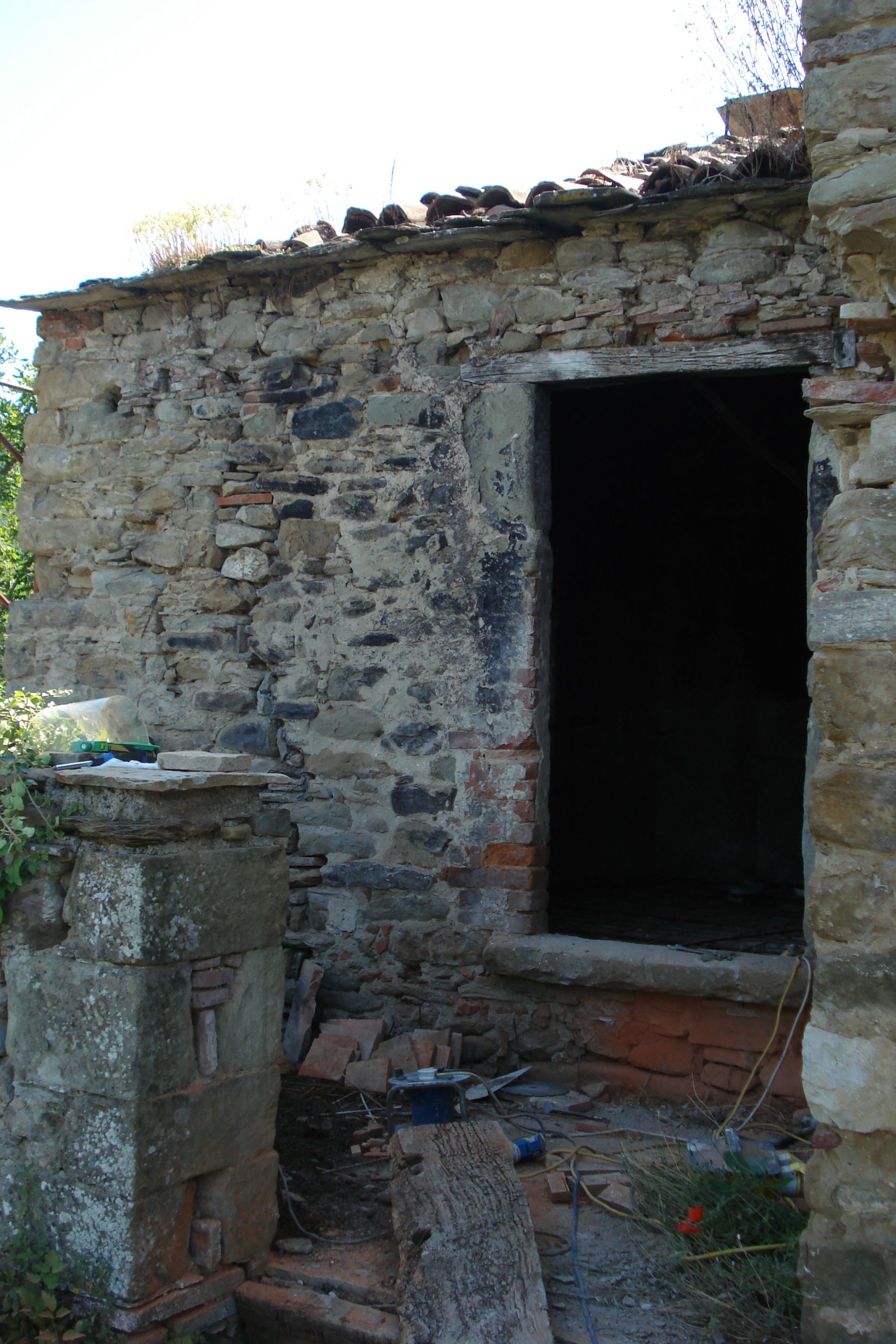
First view of the “little house”
This part of the house was a shell. It had ‘travi’ wood beams where the first floor should be, it was in need of a new roof and much more.
Jan 31, 2021
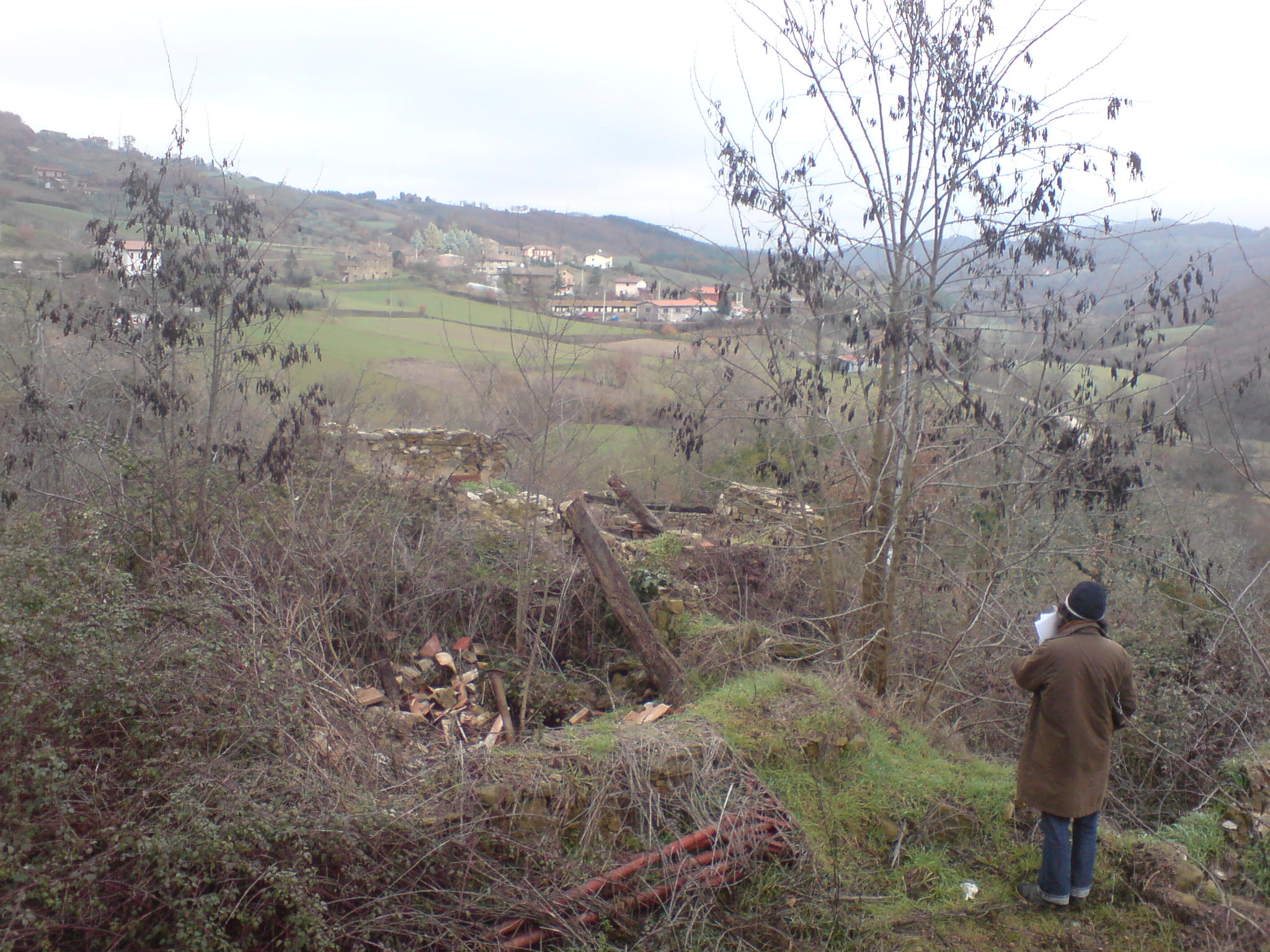
Ruins
The sales particulars stated Rimondato came with Ruins that needed a “Prince charming to restore”. The previous owner had pushed the walls and roof down and filled in the footprint and nature had taken them over.
Dome Life
2008
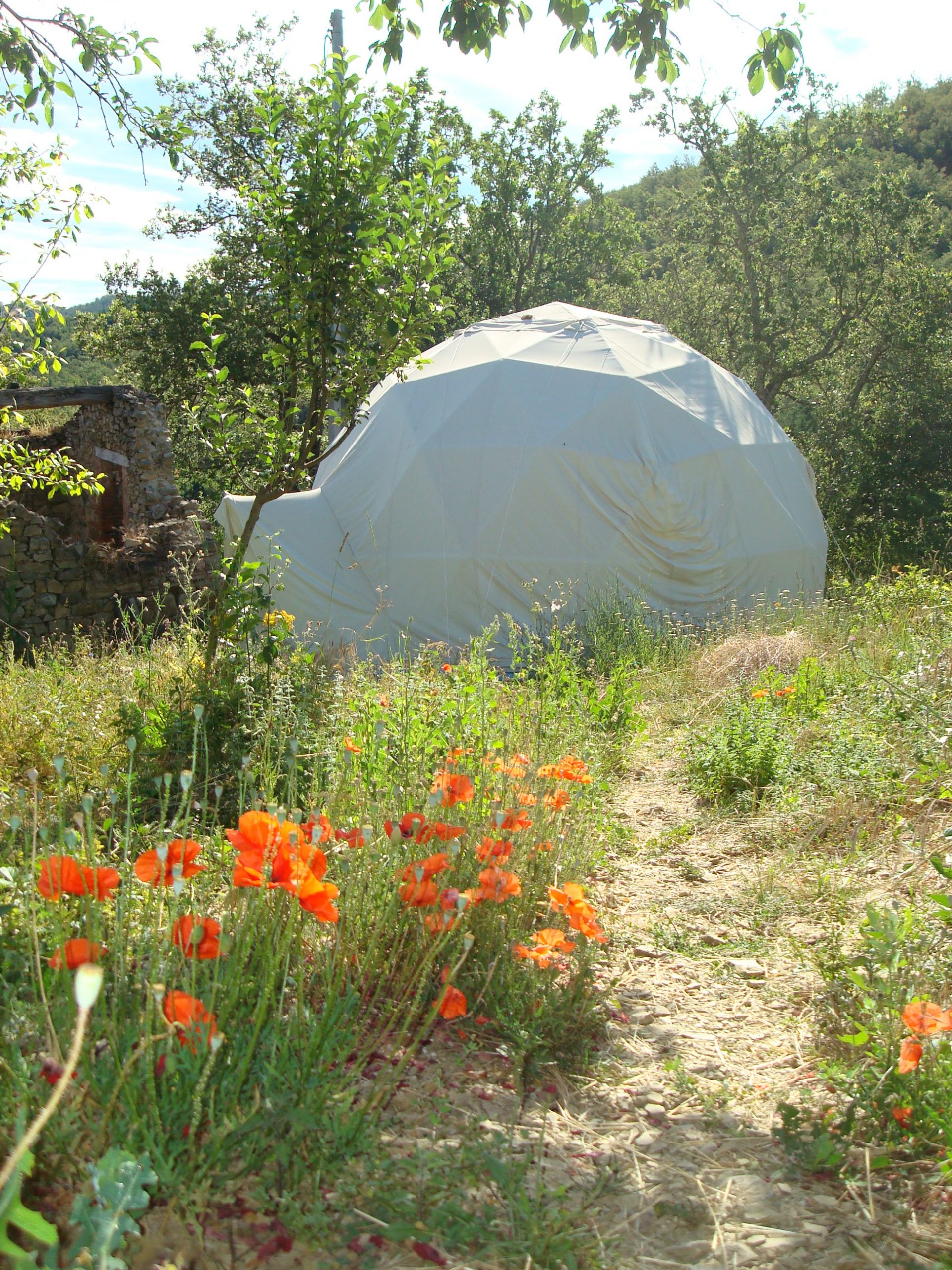
Dome Life
We set up a geodesic dome, that Marcus had from architecture school, as a base to live in and used the old barn structure next door as a Kitchen.
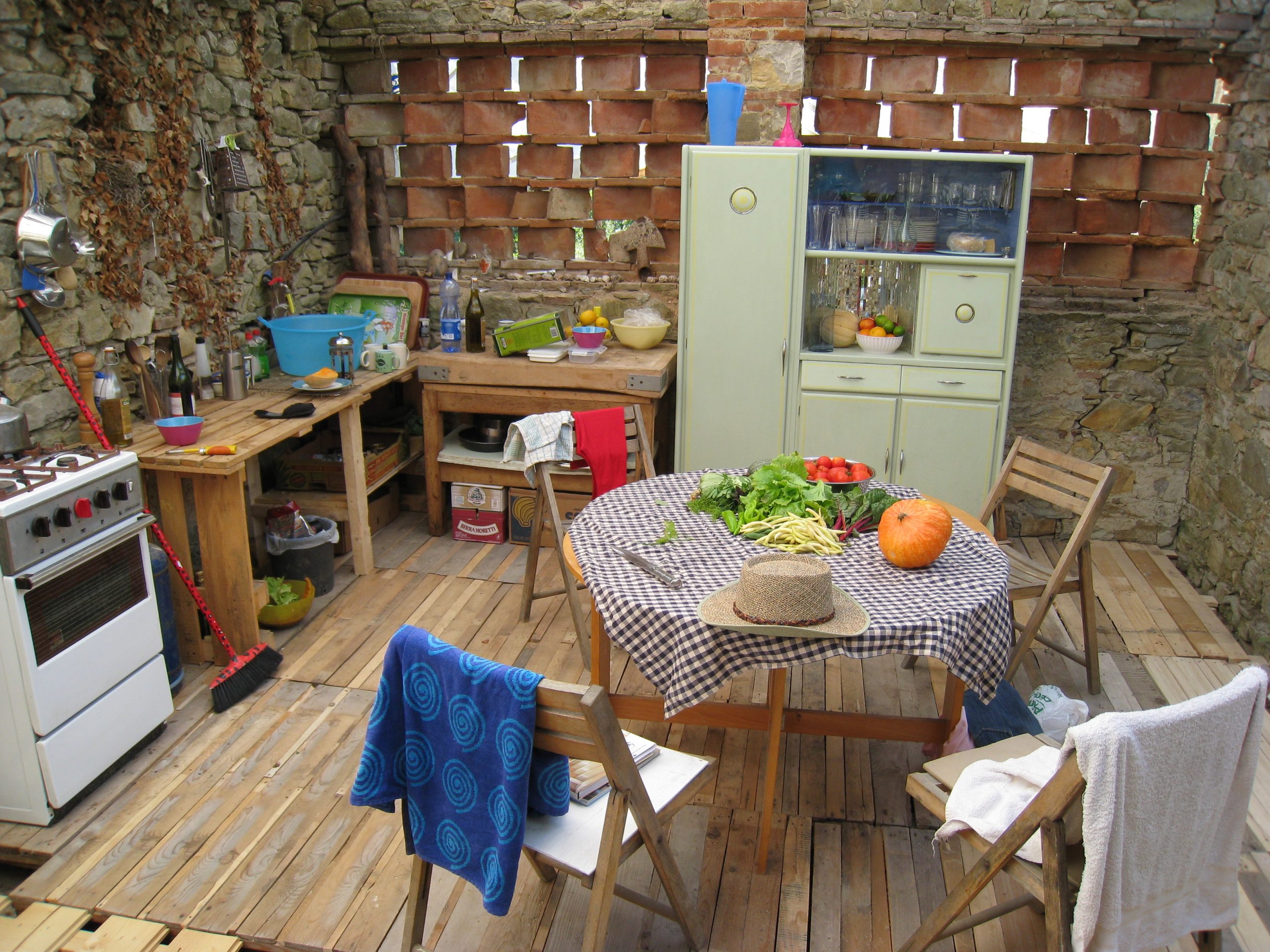
Kitchen 1.0
Our first kitchen was a makeshift installation in the roofless structure near the dome. We threw a sail over it to keep any weather out. Upgraded with a pallet floor.
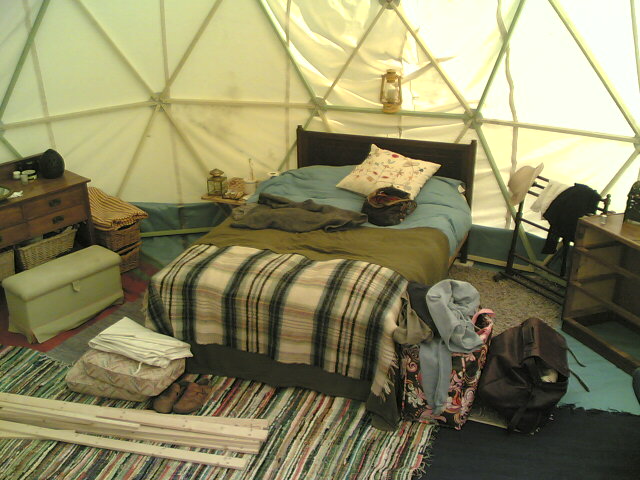
Inside the Dome
Surprisingly spacious with a sofa wood-burning stove and double bed this was a great base.
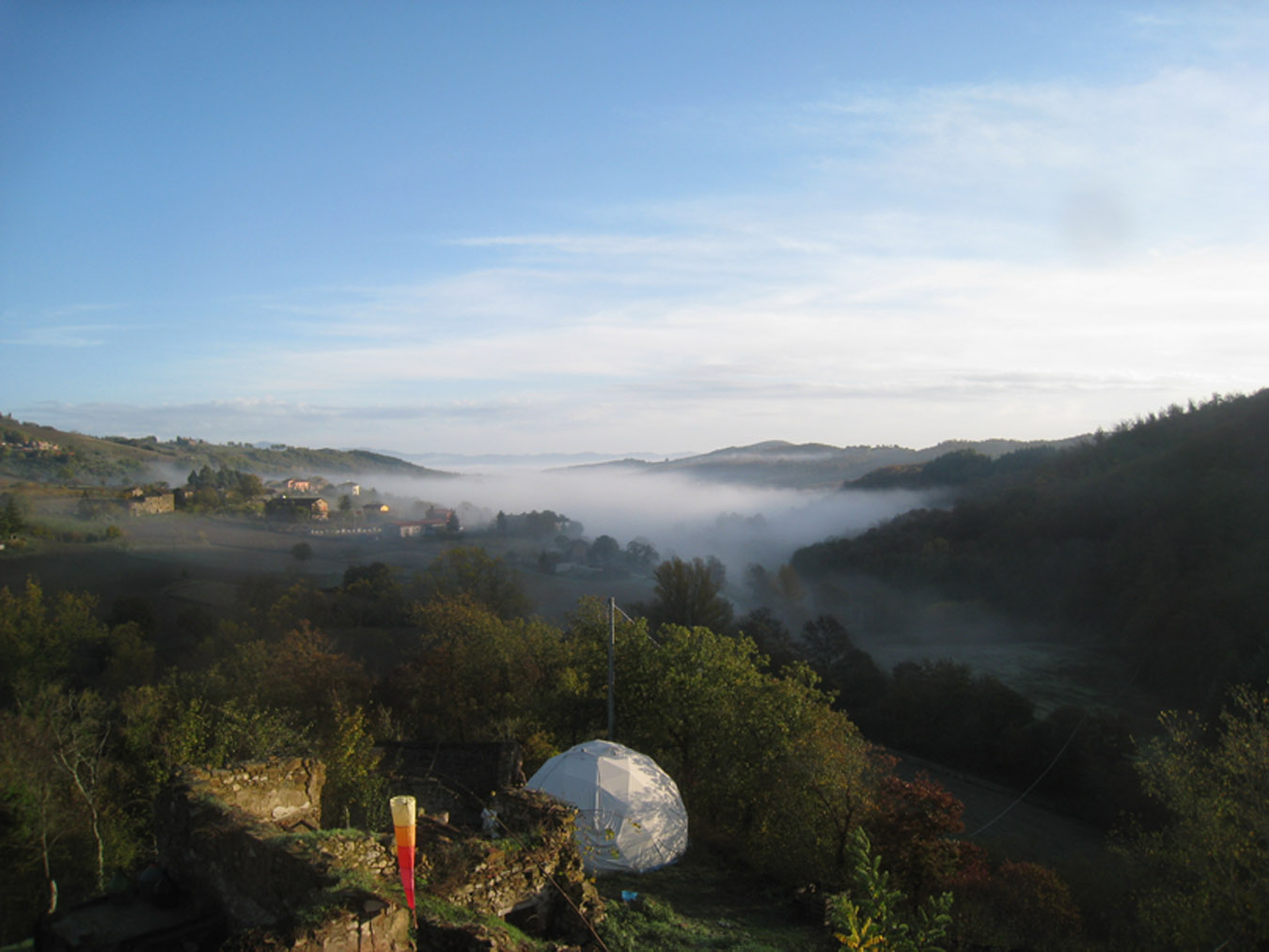
Dome From Afar
We miss this time, waking up as the sun rises and hearing the animals all around.
Small house roof
???
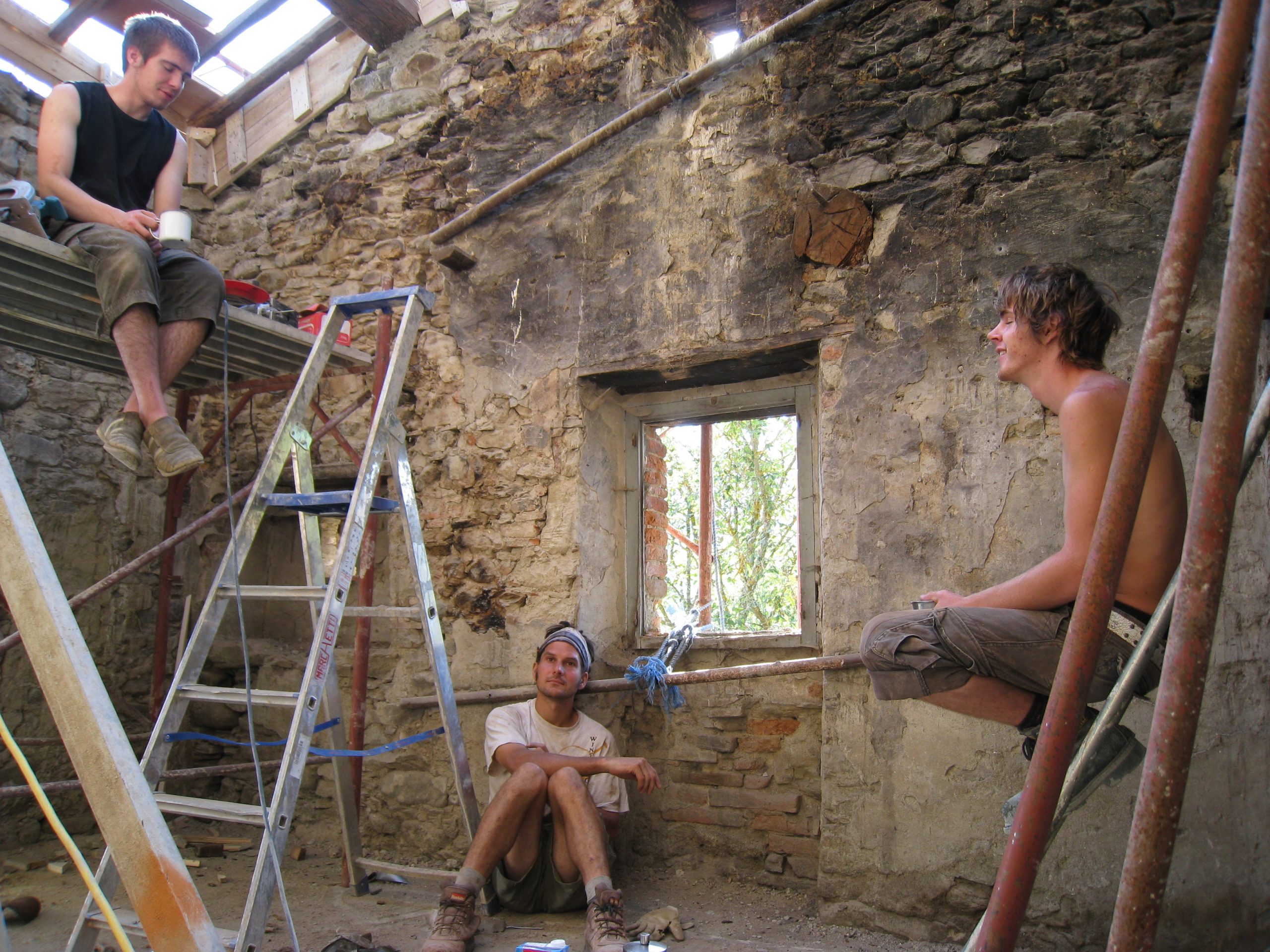
“Small House” Roof
Getting the roof is fundamental. With the help of two students from Plymouth Uni, and knowledge from a builder, we set to. This building is anything from square and the curving Travitini anything but straight. This process is all about shaping one timber to rest on another and be flat.
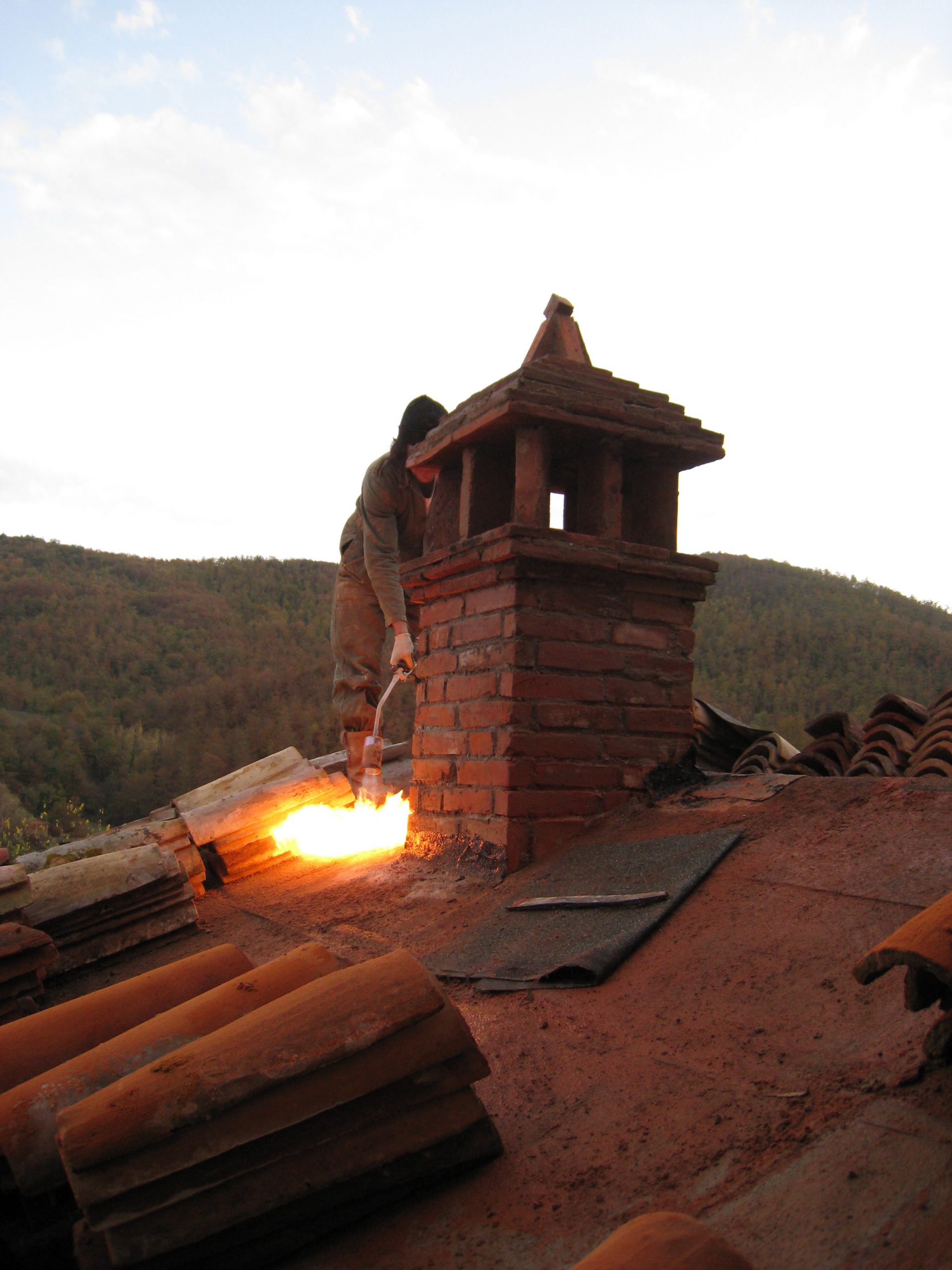
Let there be fire!
With the roof slab on, the insulation down, the chimney built, it is time for felt and ‘coppi’.
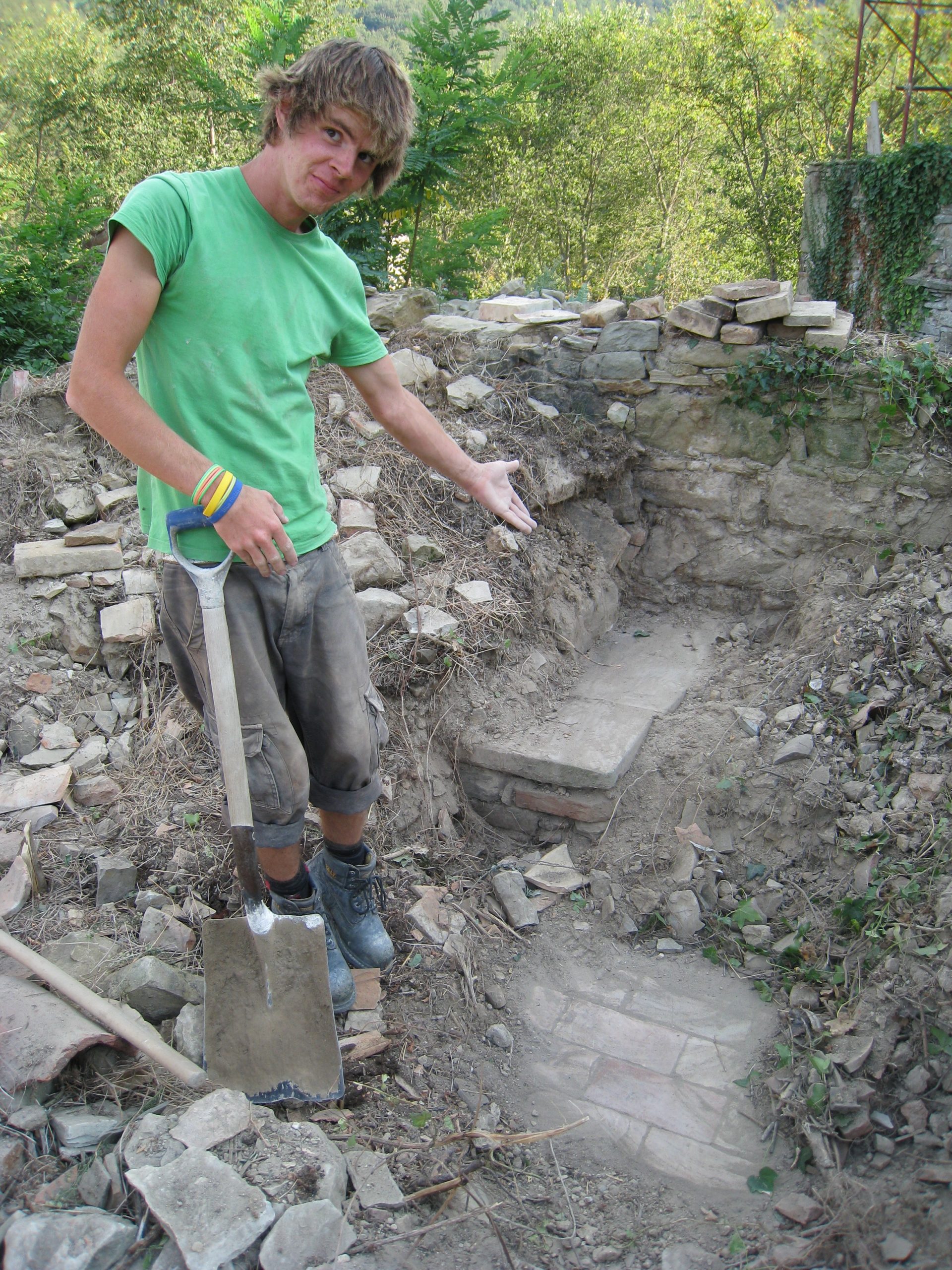
See here, there’s a fireplace
There is an allure to the ruins, a need to unearth the past and discover the form of the spaces that were.
Camping in the house (late 08?)
???
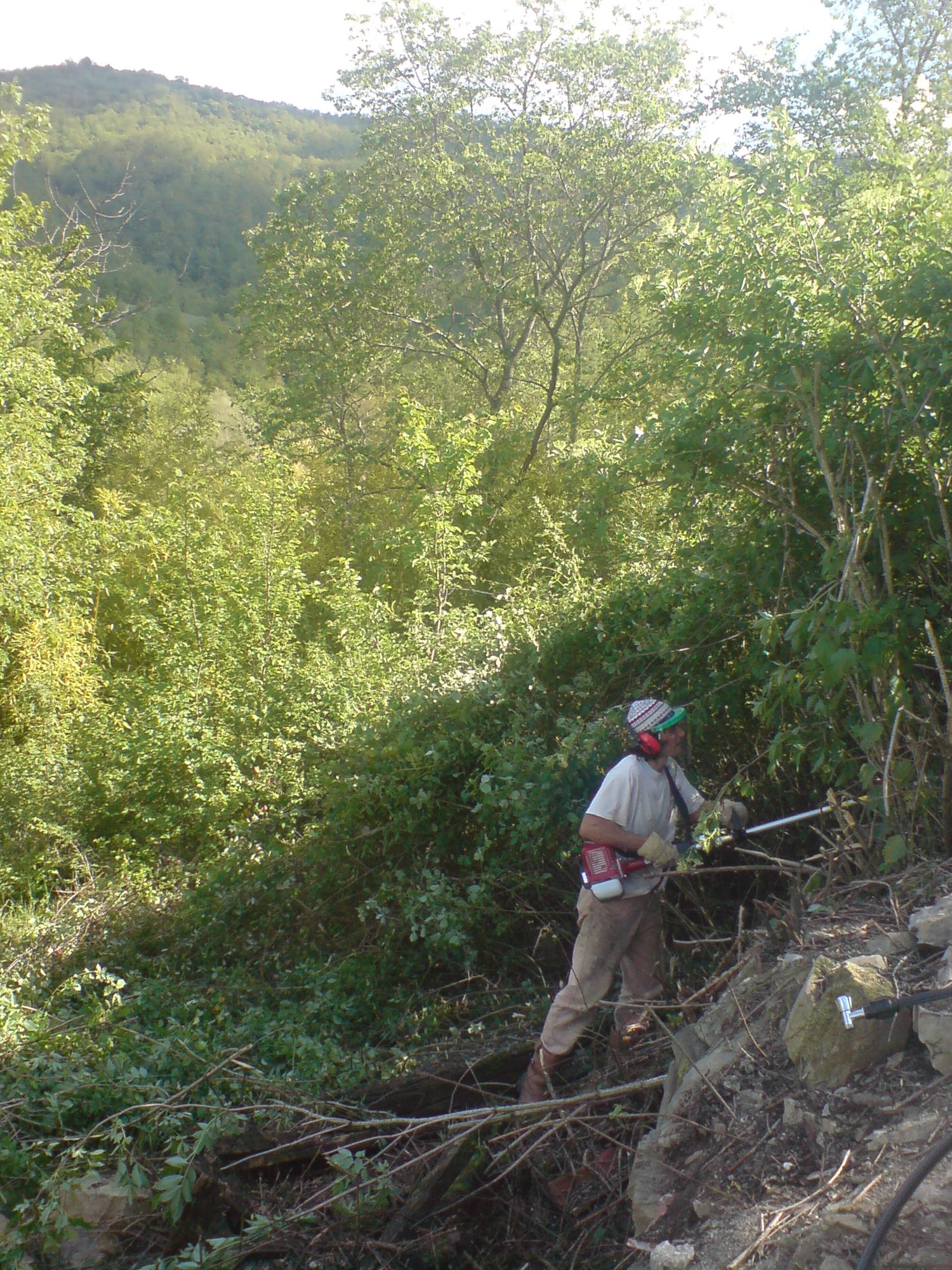
Hacking back the years of wild growth
Being at the edge of the woods, nature is always encroaching, over the years much of the land around Rimondato had become overgrown.
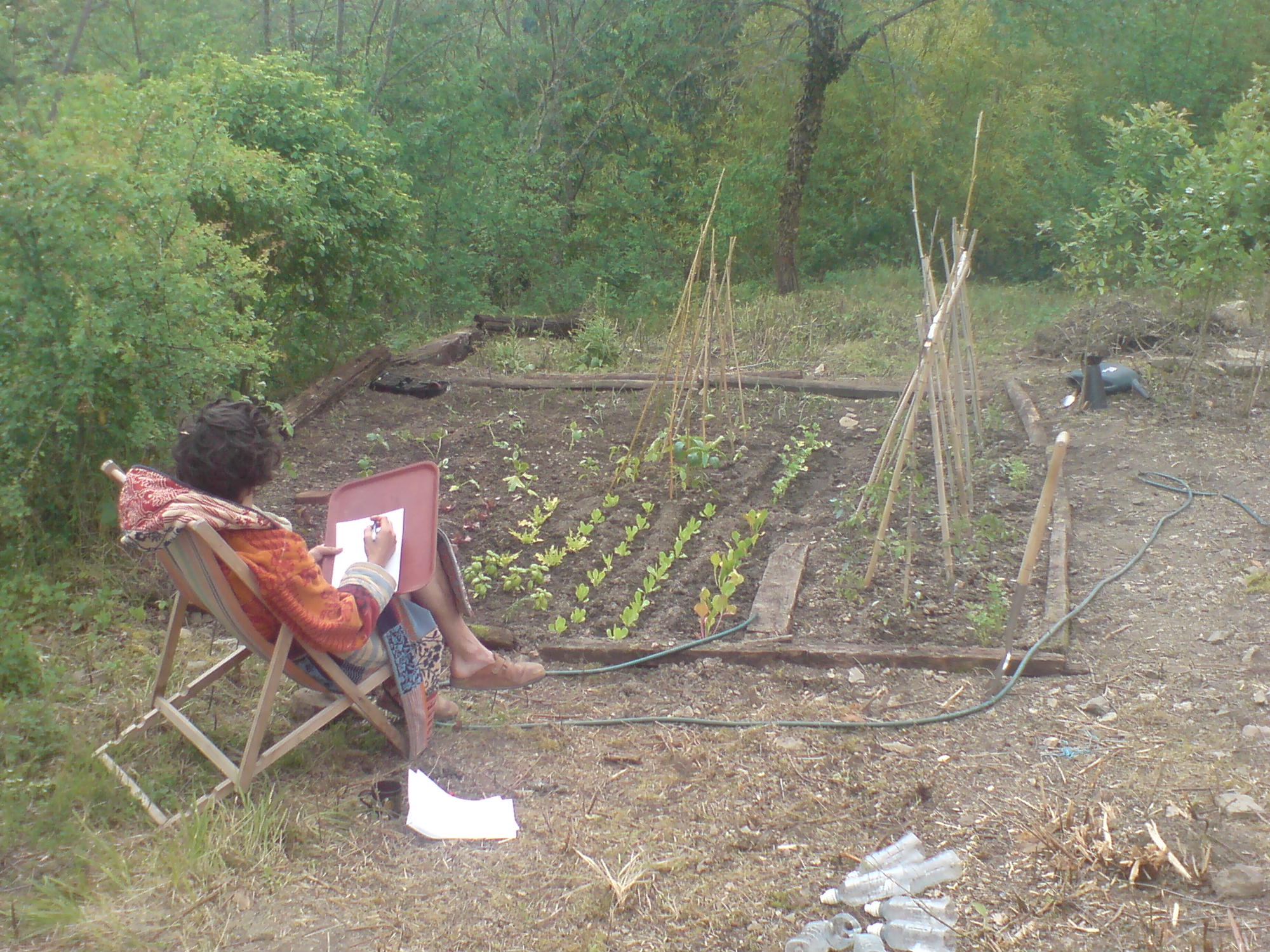
Veg Patch 1.0
Having cleared some space, let’s get some veg in. Veg patch 1. With the dome as a base veg in the ground, we are homesteading.
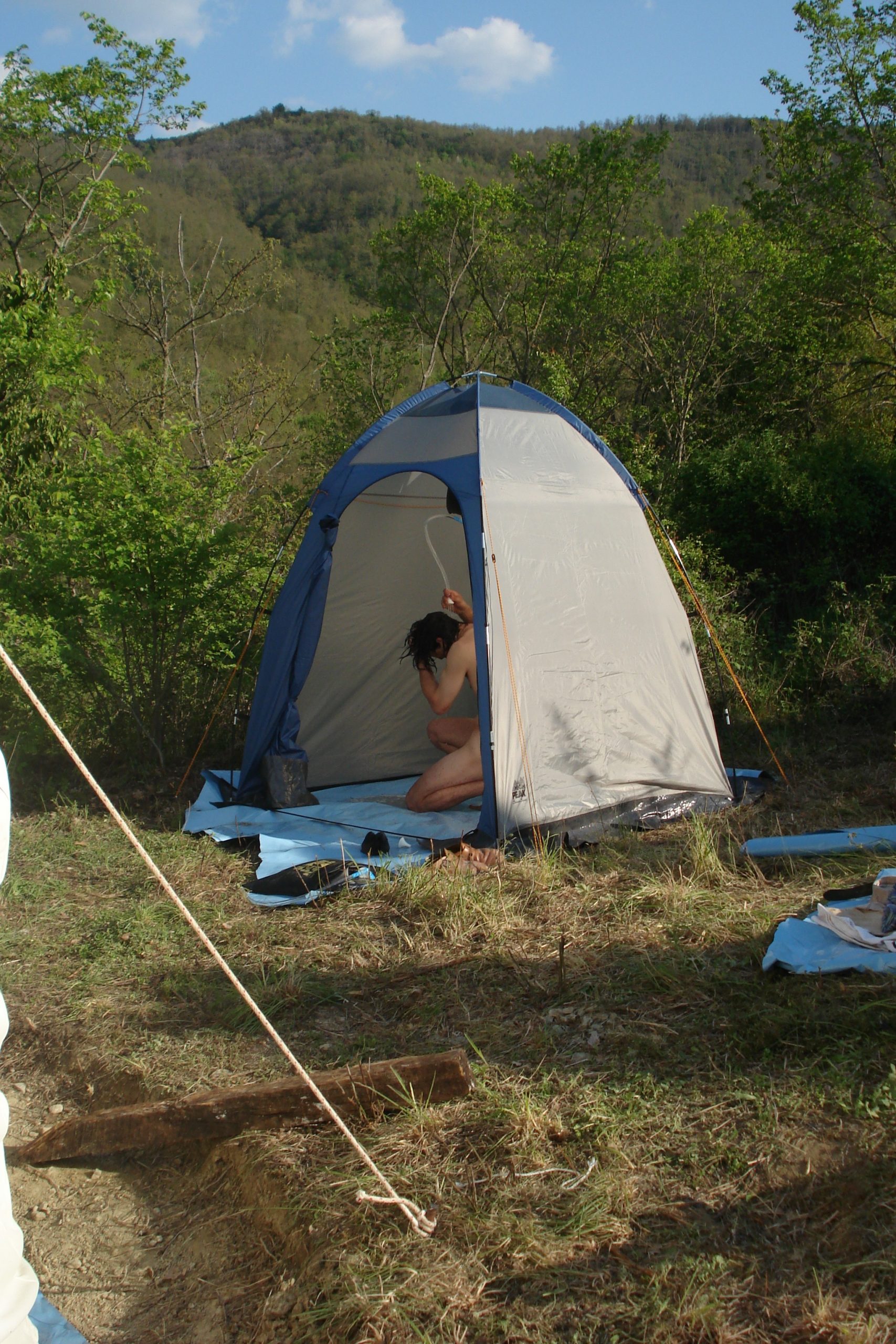
Shower 1.0
Camping is camping and that means outside showers. This was the first iteration of a shower.
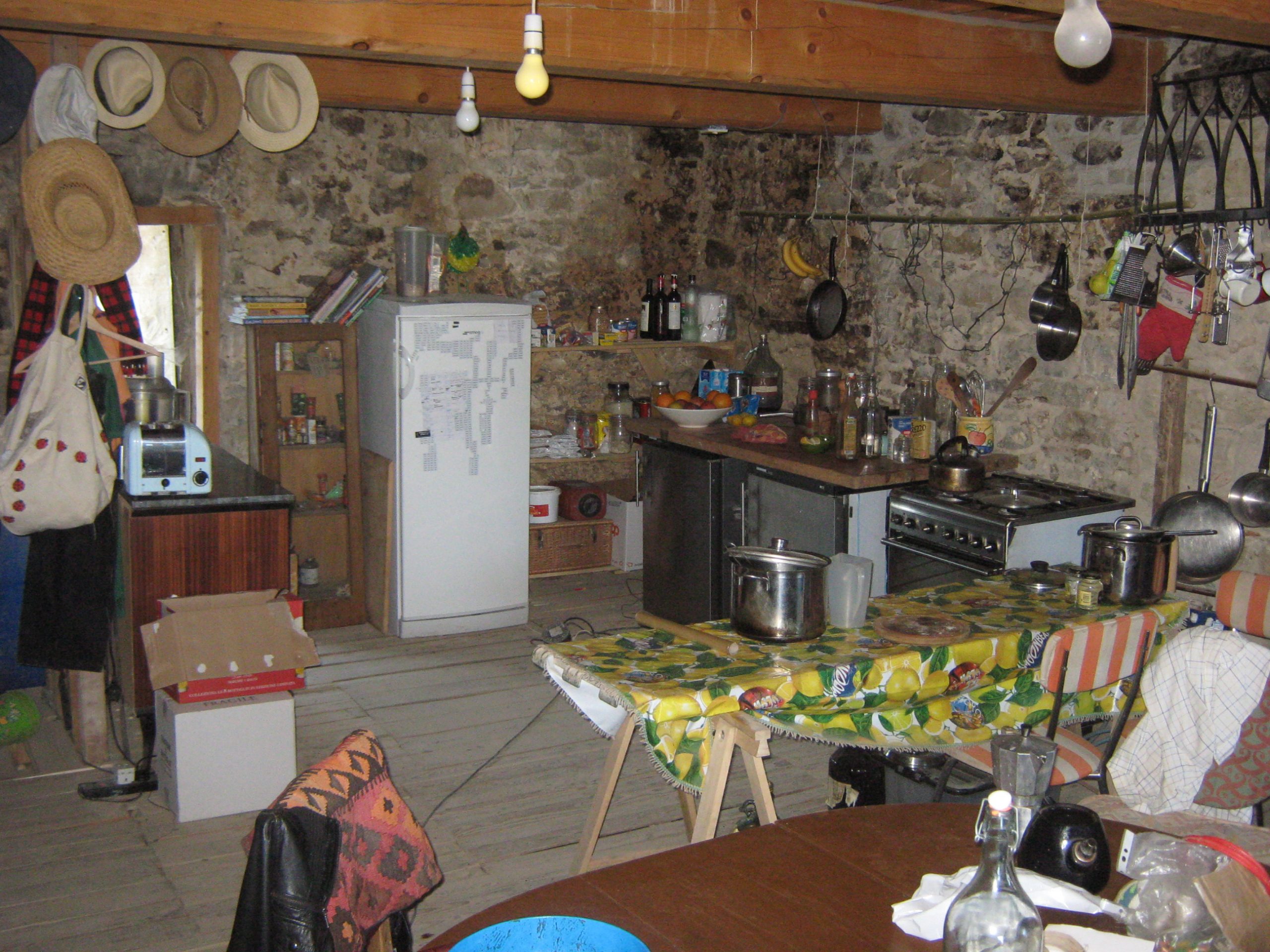
Kitchen 2.0
With the arrival of autumn cool and weather we moved in to camp the main house. We moved the kitchen, pallets and all to the main room in the building.
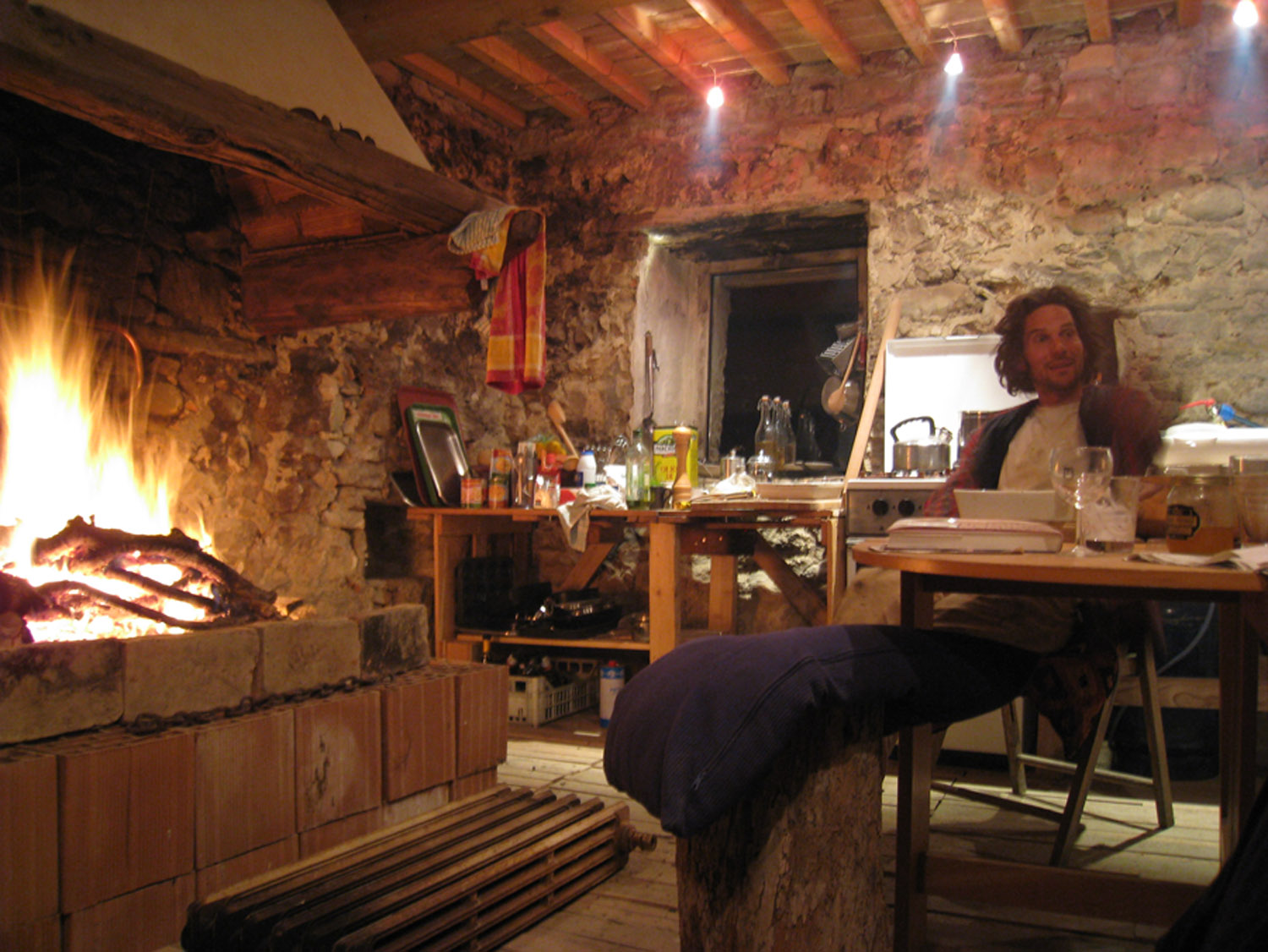
Life back by the fire place
With temporary windows in the openings and a fire in the hearth, life was cosy.
Amphitheater
2010
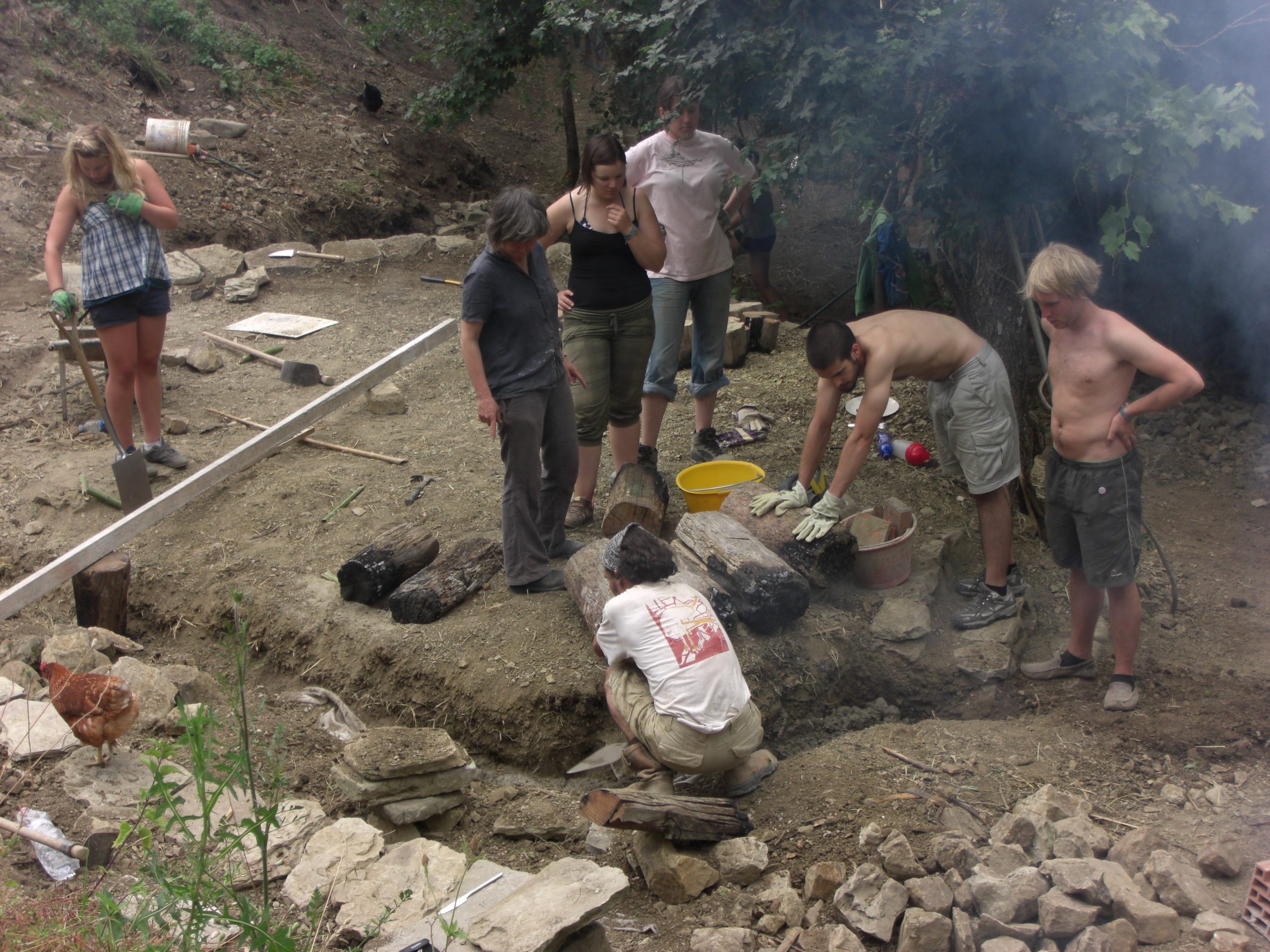
Amphitheater
Alongside the help of Sally Daniels for architectural input and Simon Blakeman for theatre experience, we hosted a design make workshop to transform a natural bank into an amphitheatre and stage. With 14 students and 10 days, the students camped at Rimondato and ate together on a long table
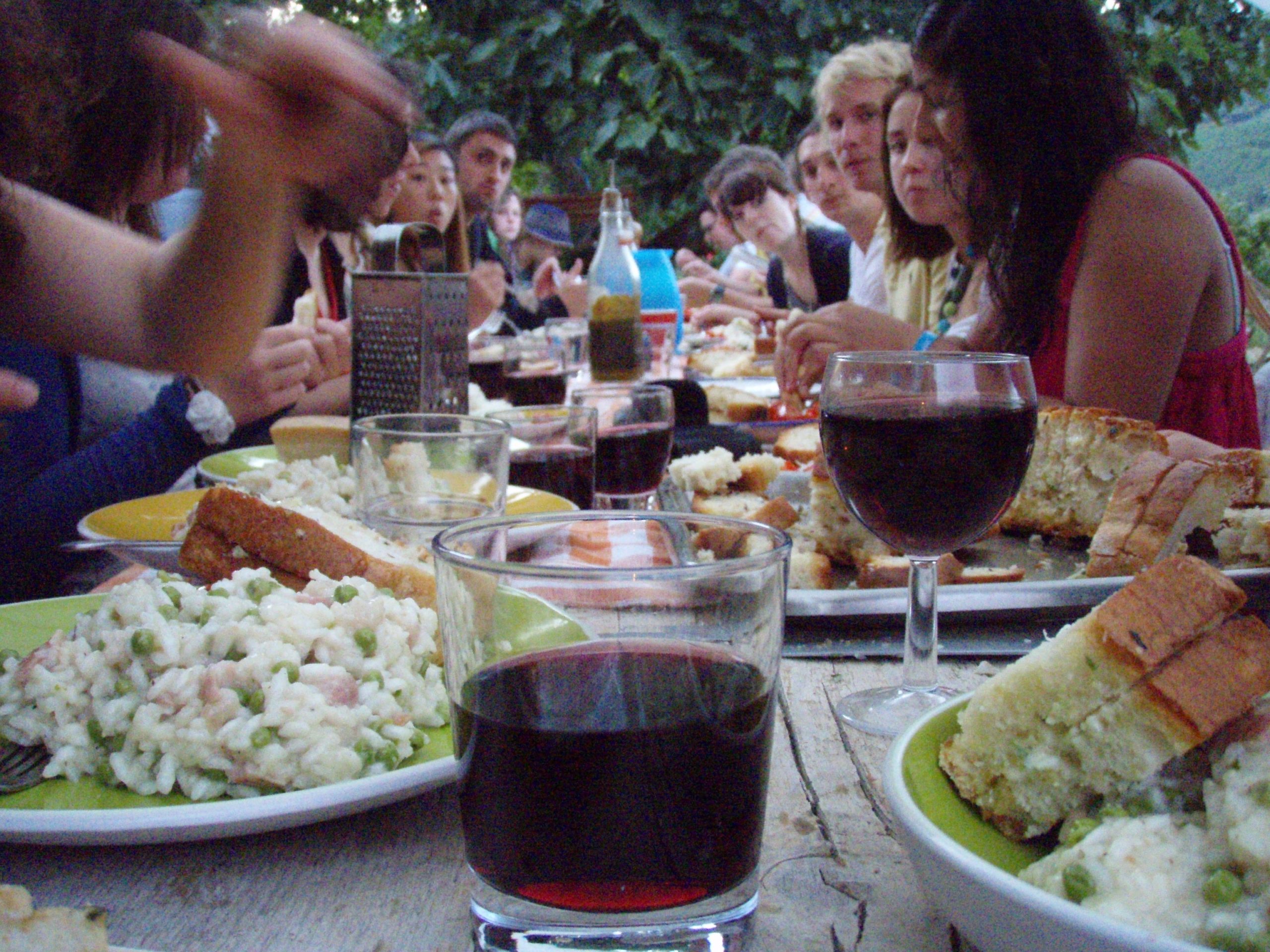
Long tables and lots of food
It is great to work and eat together.
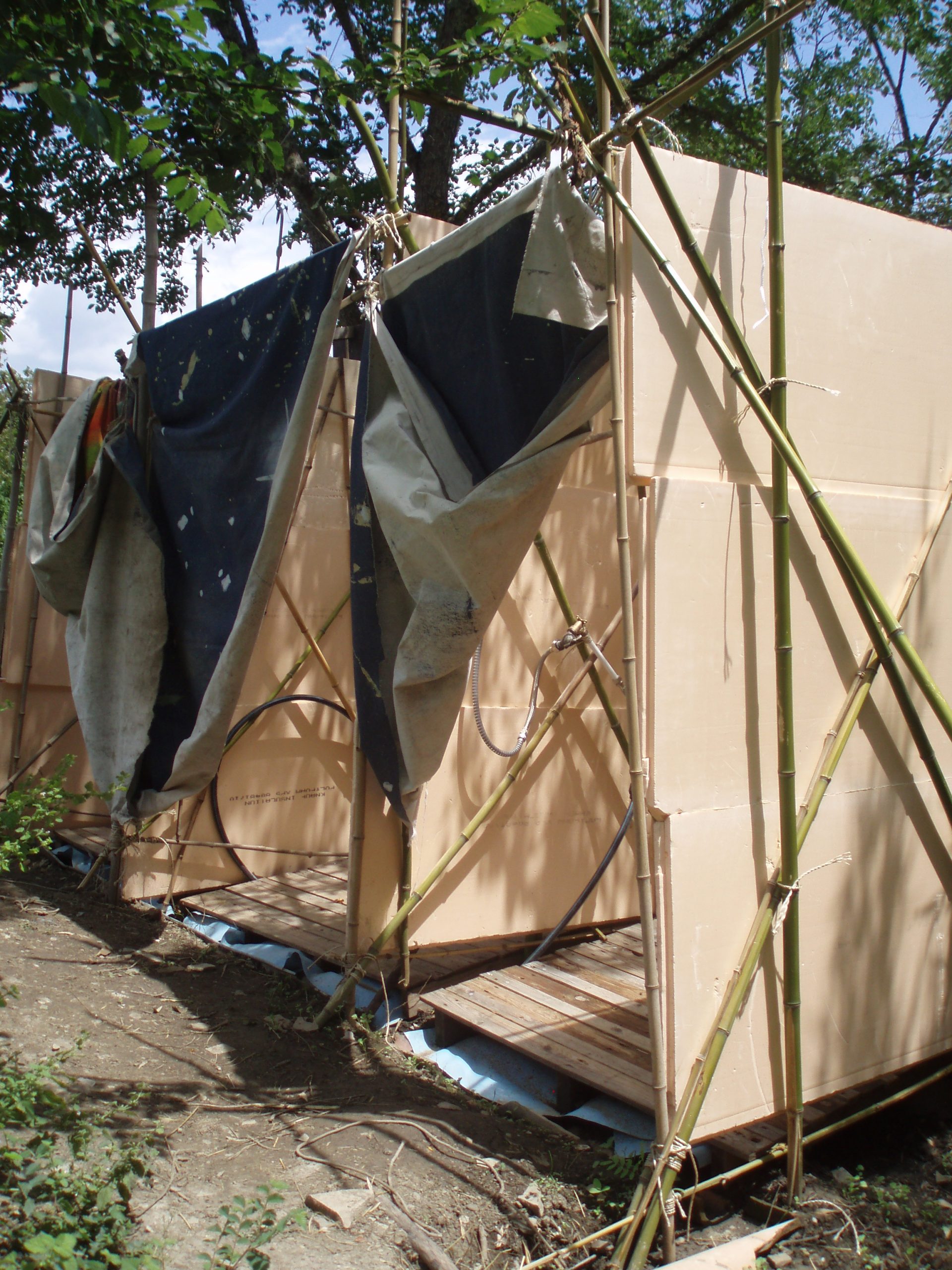
Shower 2.0
Many people need more than one shower so we upgraded the showers.
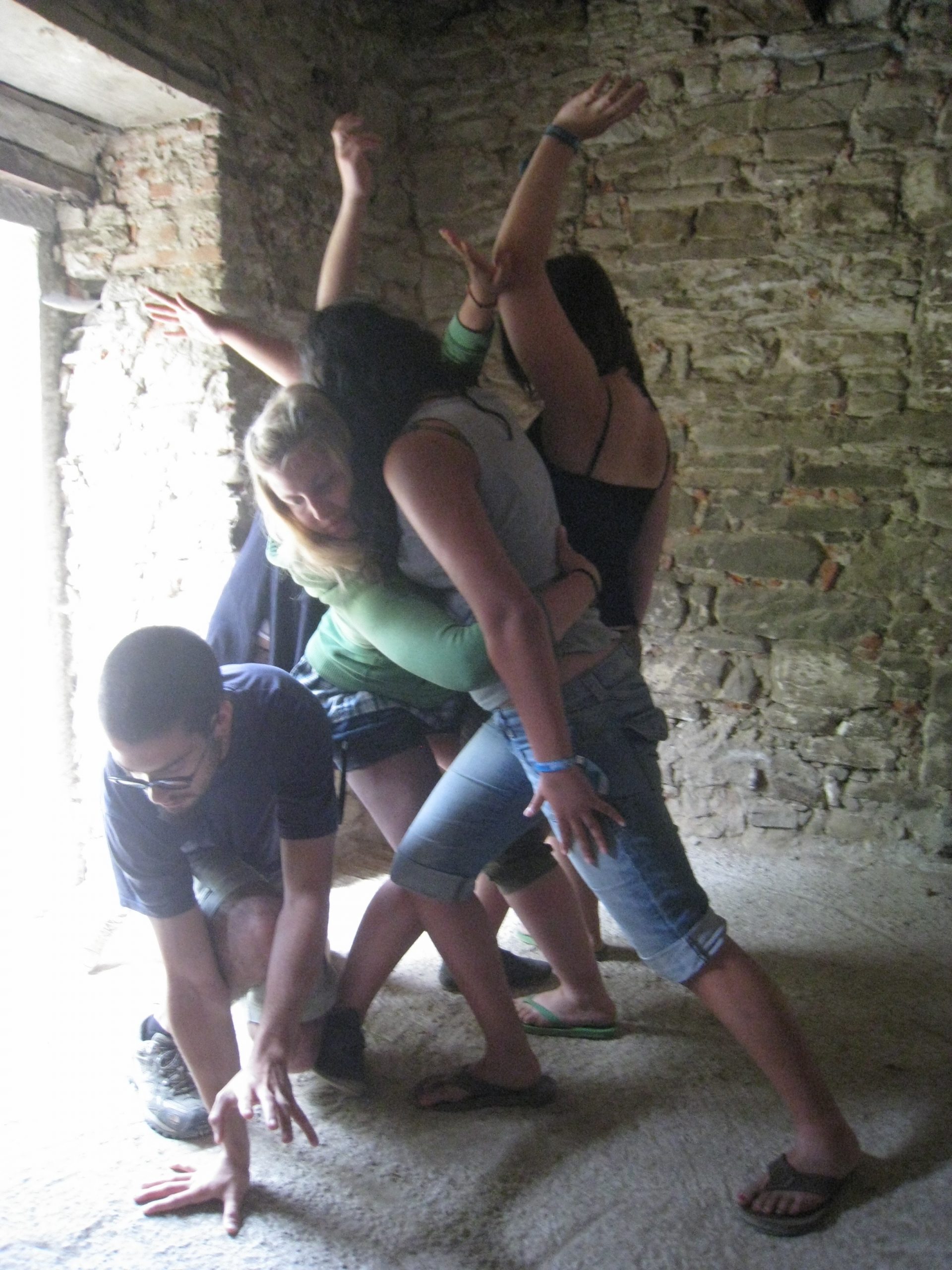
Performance
With the help of Simon Blakeman the architecture students learnt theatre skills, movement and choral movement that lead to a performance on the new stage.
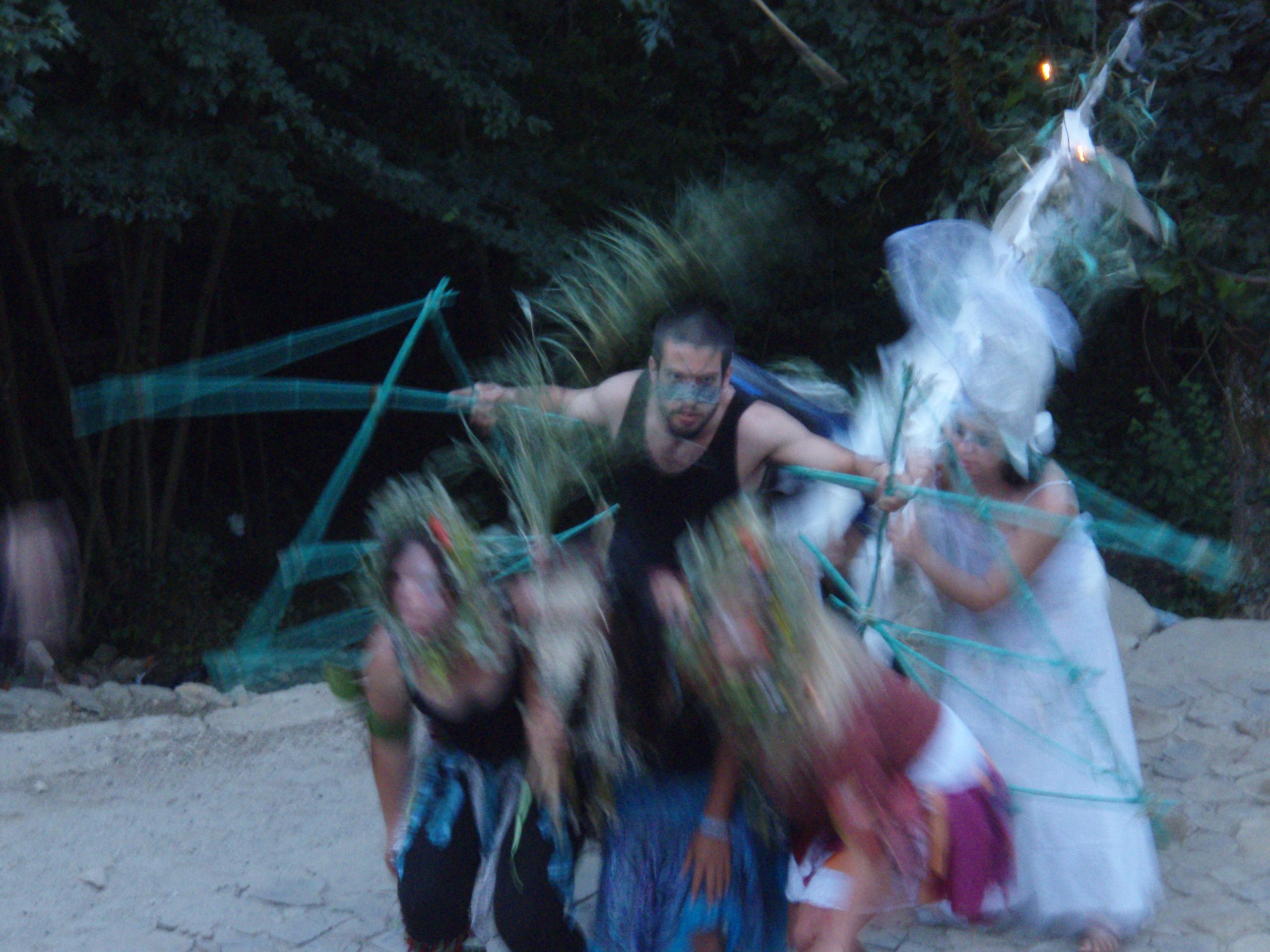
More Performance
Genius loci, from where came a stage and a performance.
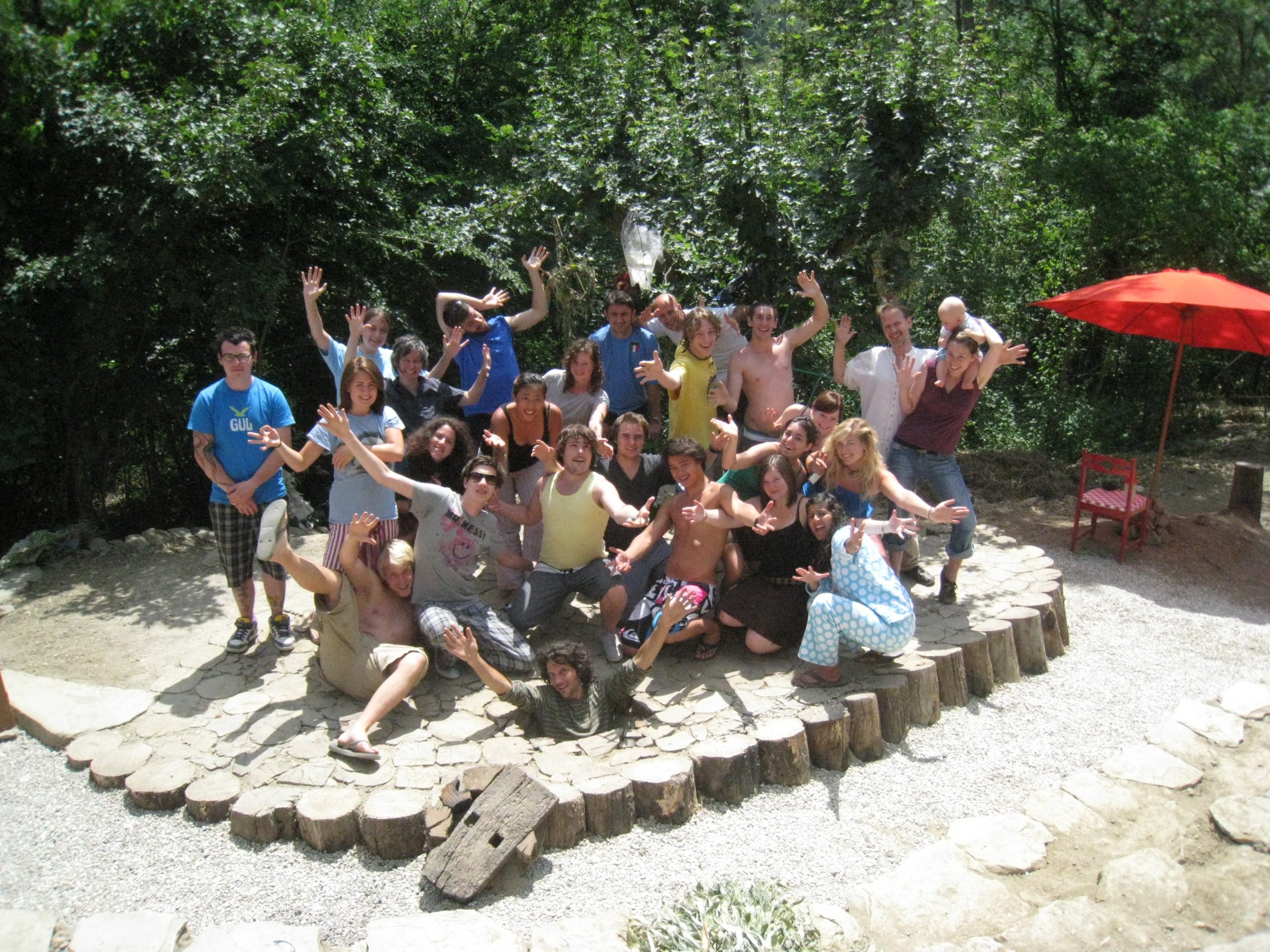
Amphitheater!
It is amazing what a well motivated, energetic and well fed group can do in such a short time. Thanks everyone.
tangentfield is born
???
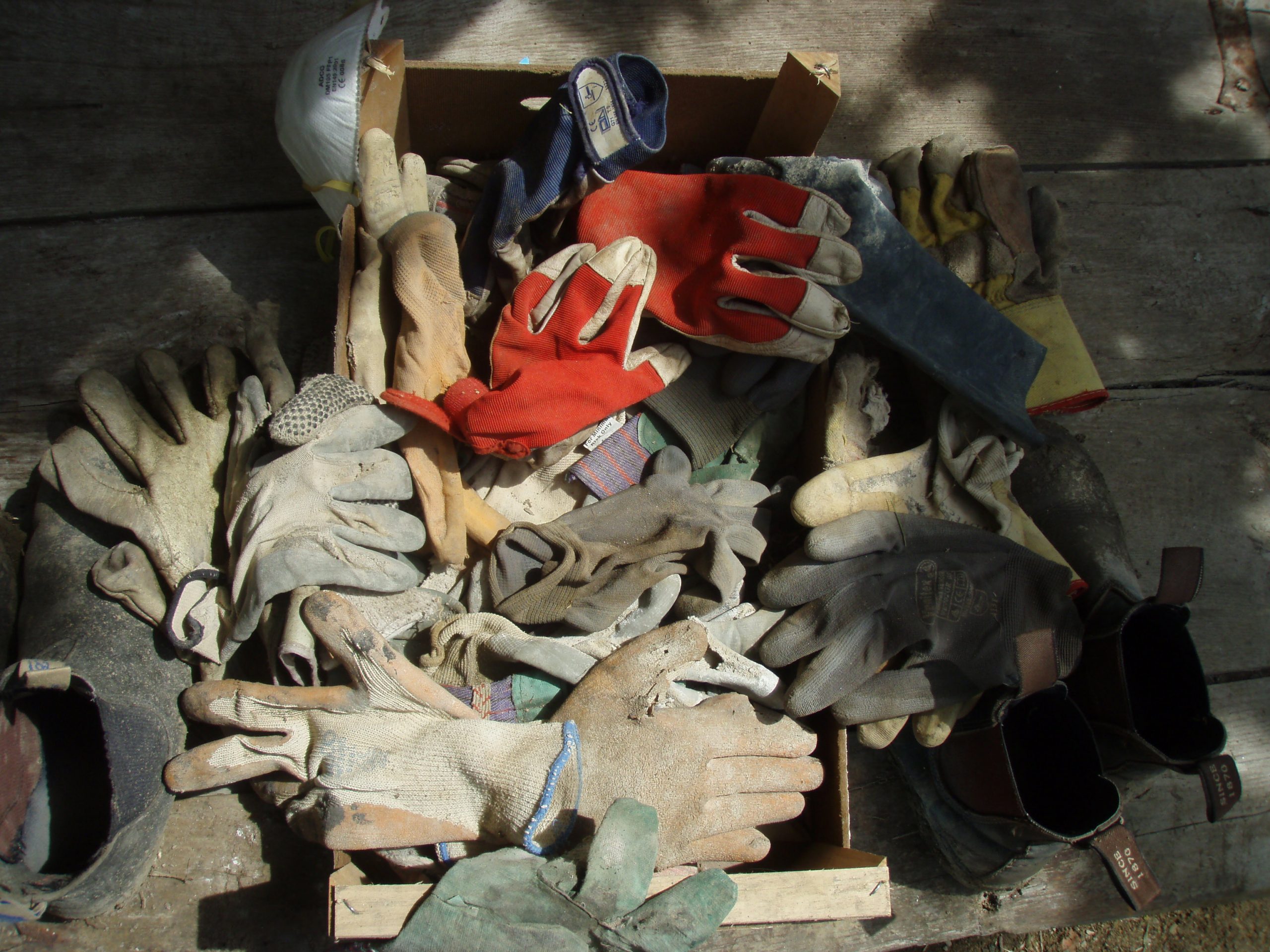
Teamwork
Students, creativity and teamwork is a great format, “lets do it again!”
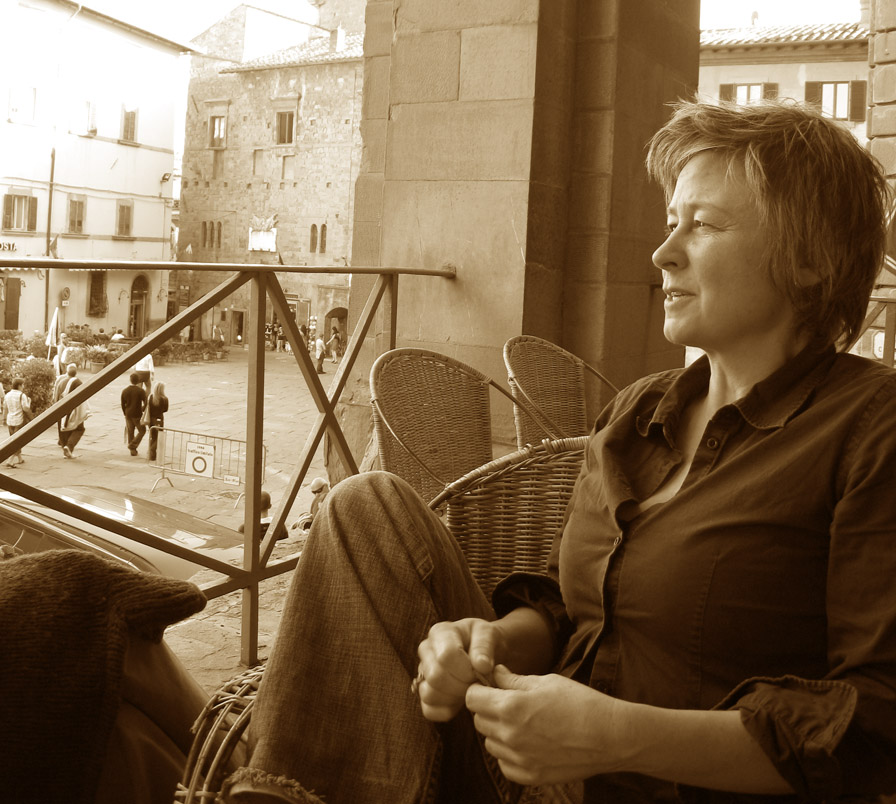
Sally Daniels
“tangentfield” is a process not an outcome. The word developed from Sally’s architectural practice “tangentstudio” taken out into the field.
Bunkhouse Build
2011
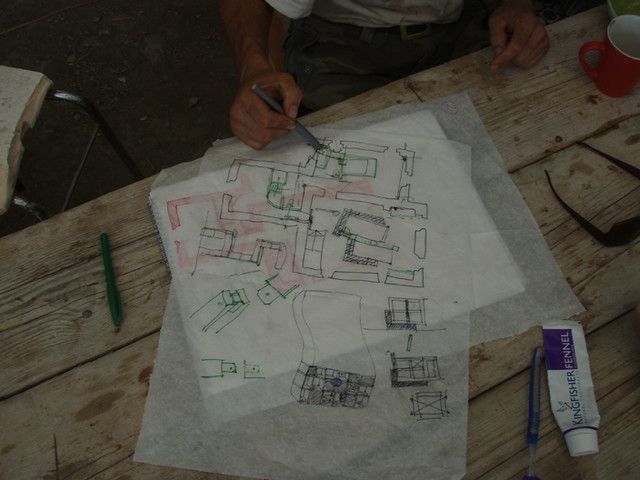
Bunkhouse Build
Following the success of the amphitheatre we brought the students back and indoors to help design and build the bunkhouse. A mix of 1:1 experimentation in the space, paper sketching, brick laying, timber work and more the bunkhouse was created.
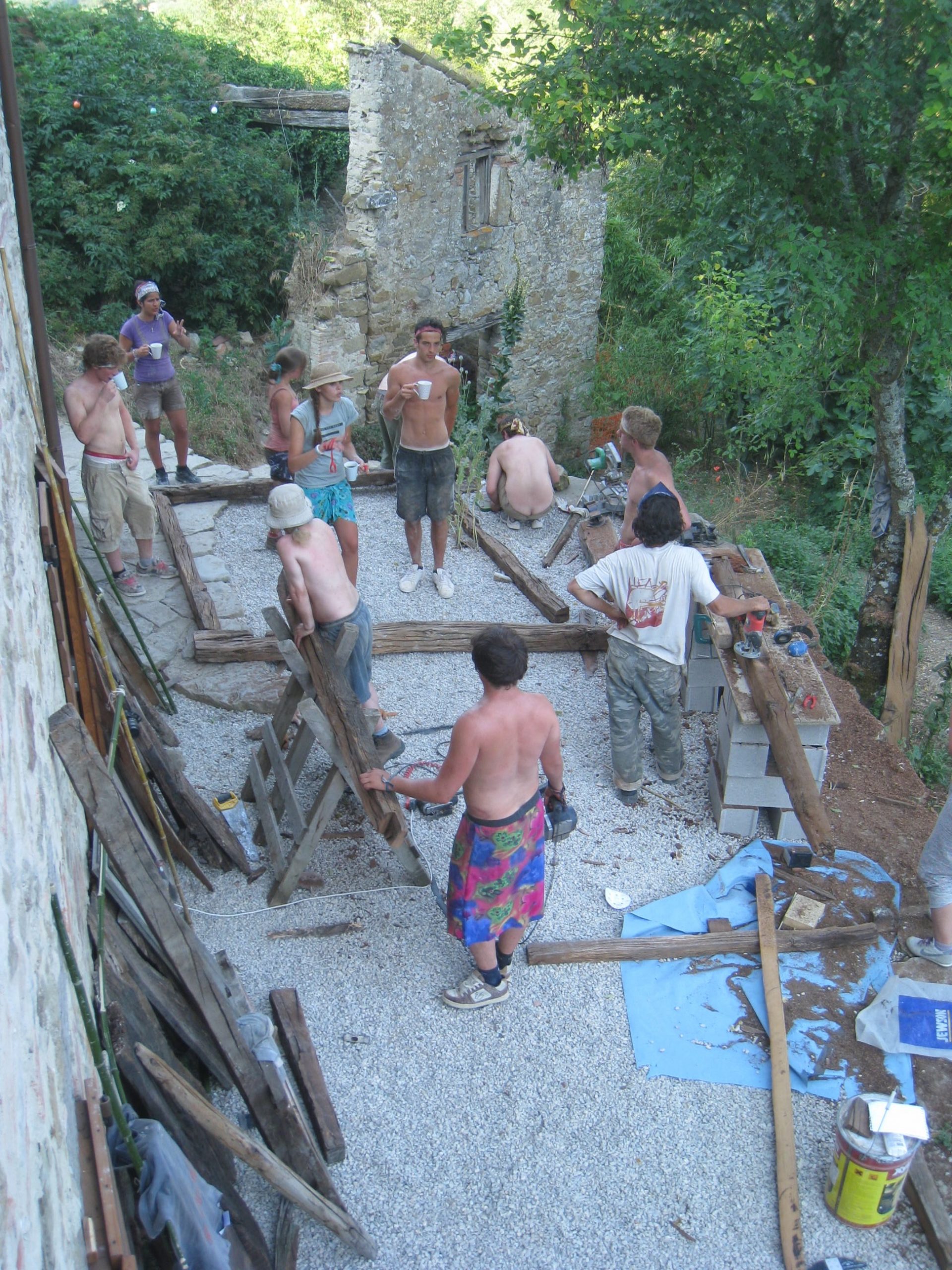
Bunk Constructing
Old chestnut was cut, chiseled and worked into the bed frame for a x4 bed structure.
Pointing
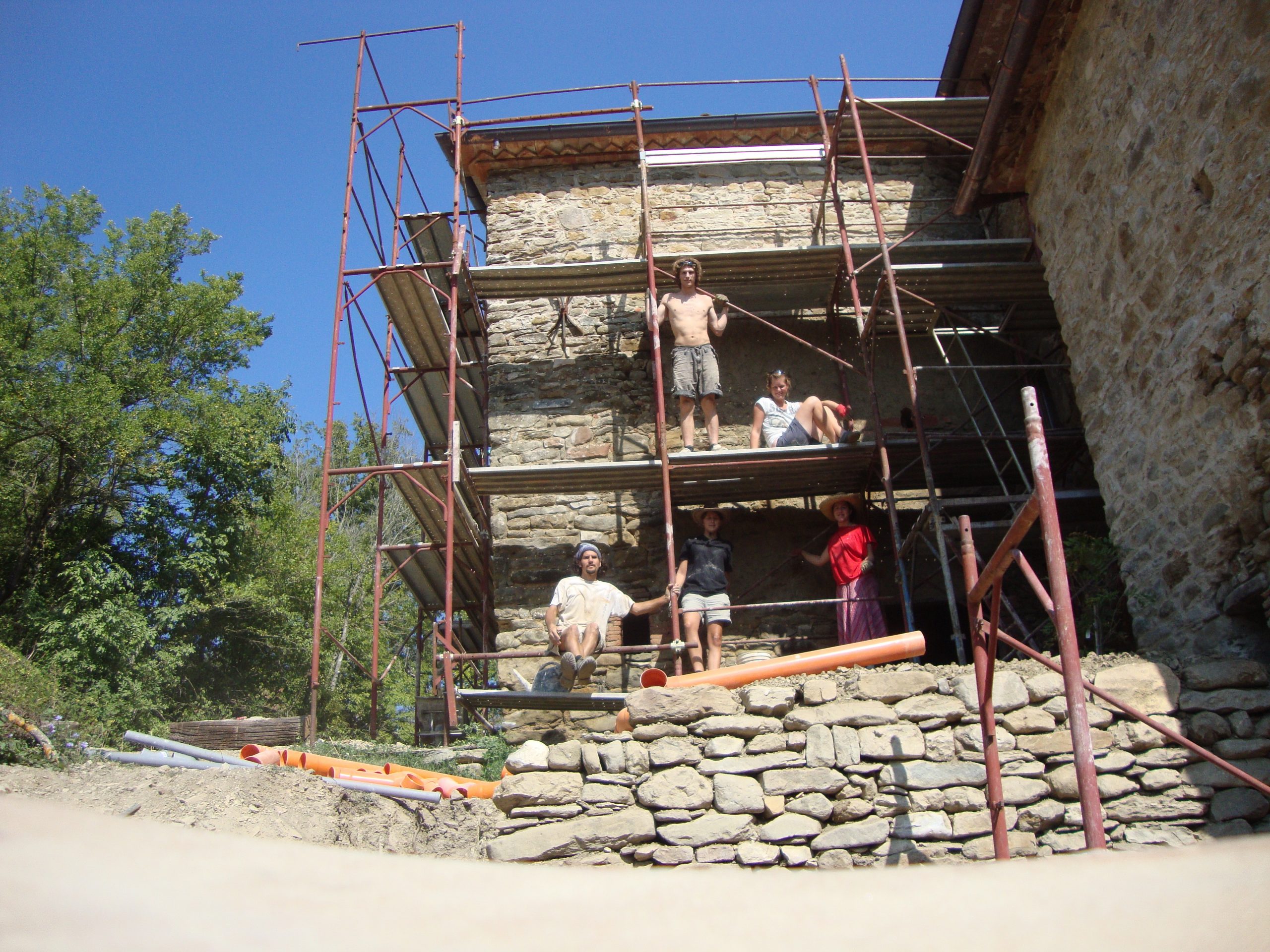
Pointing
We worked around every elevation and every stone of the building. Pushing in a soft sand cement mix and wire brushing the stones clean. Long process.
Stairs Kitchen Build
2012
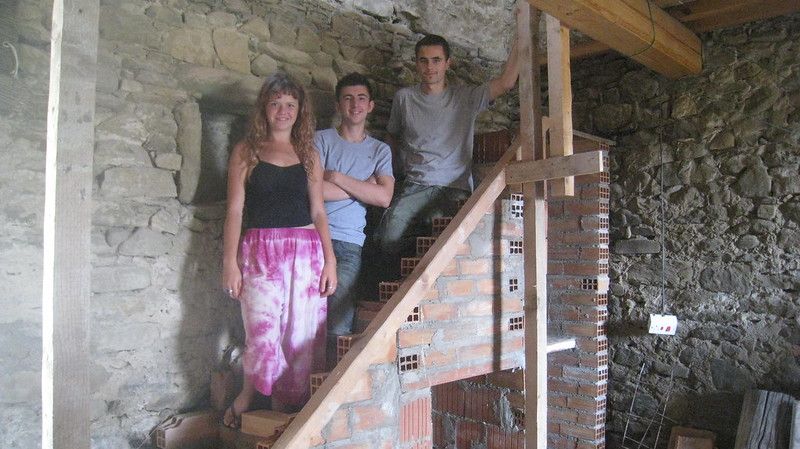
Stairs, Kitchen, Studio
This year was more chaotic, multiple groups of students carried out multiple projects. The main stairs in the house were designed and constructed, the stairs to the front of the house and the studio roof were built.
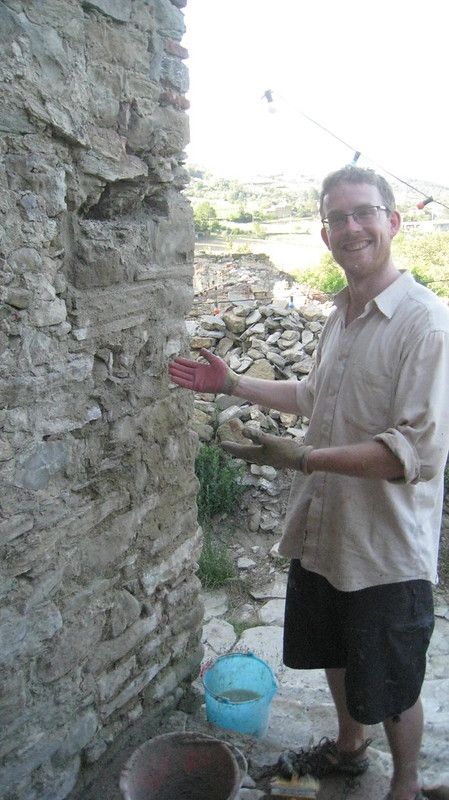
The Loggia
The Loggia had a new roof made By Tom.
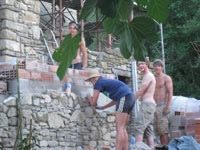
The Front Stairs
These were built by team Ester and Barny.
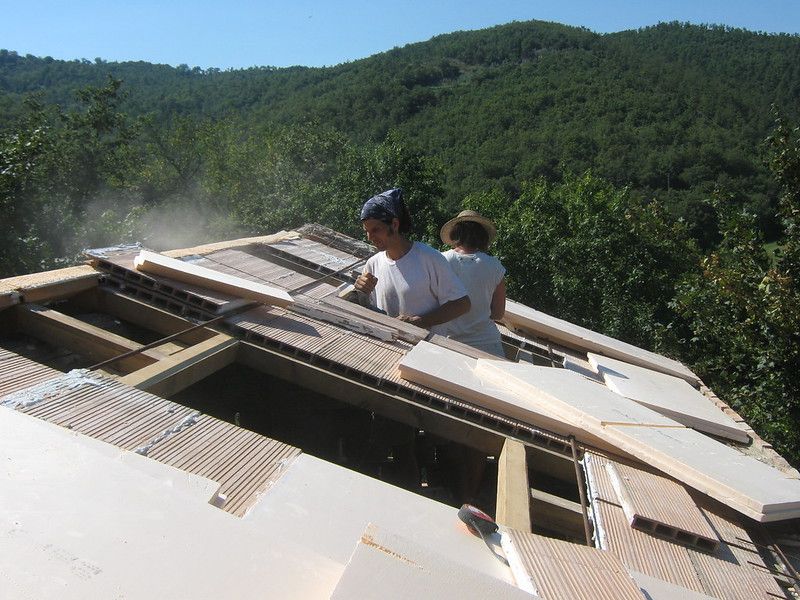
The Pottery Studio
The Studio was re-roofed by team Bron
Art Workshop
2013
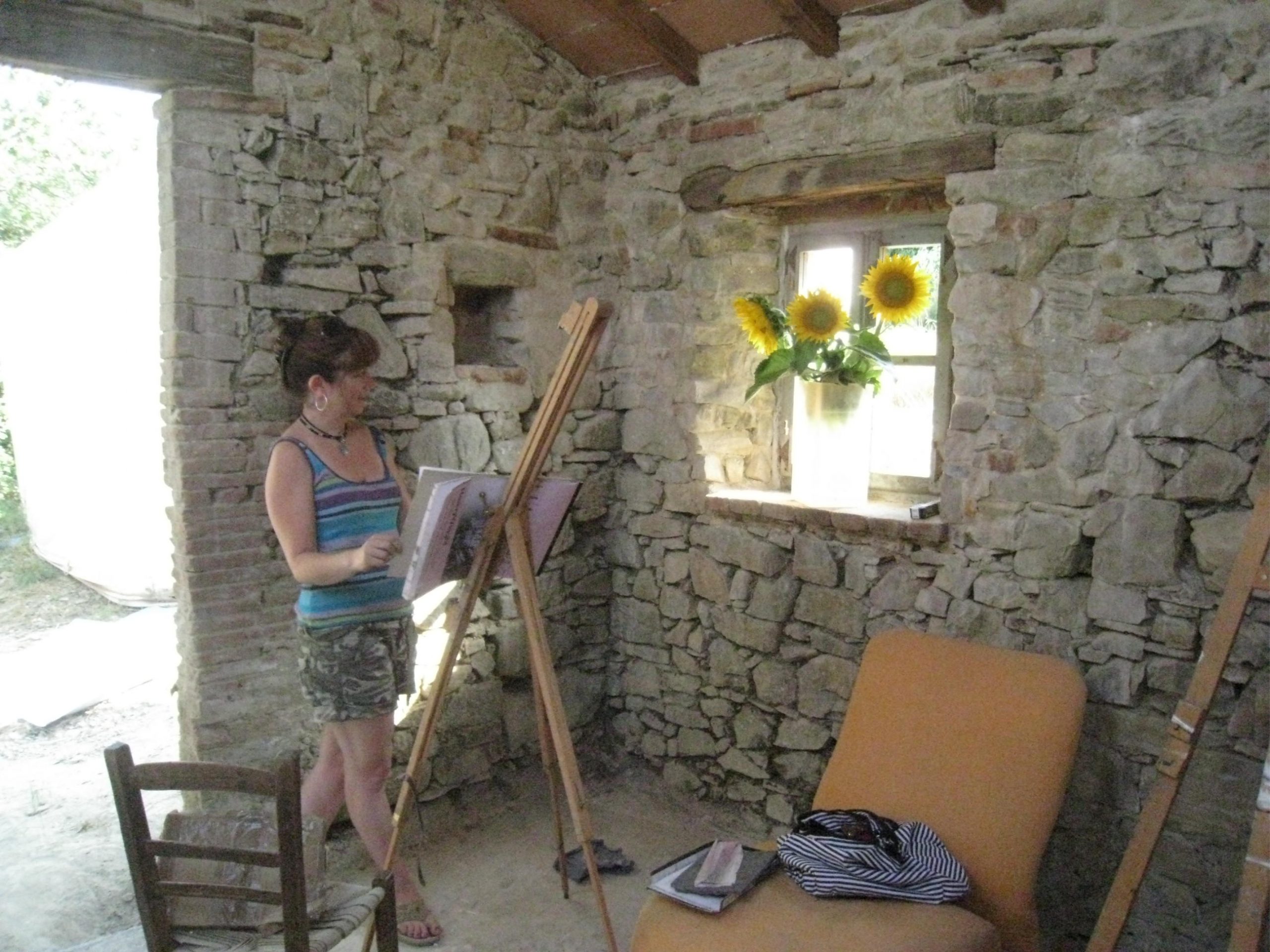
Art Workshop
With a new space to work in we hosted our first art workshop.
Bees Arrive
2014
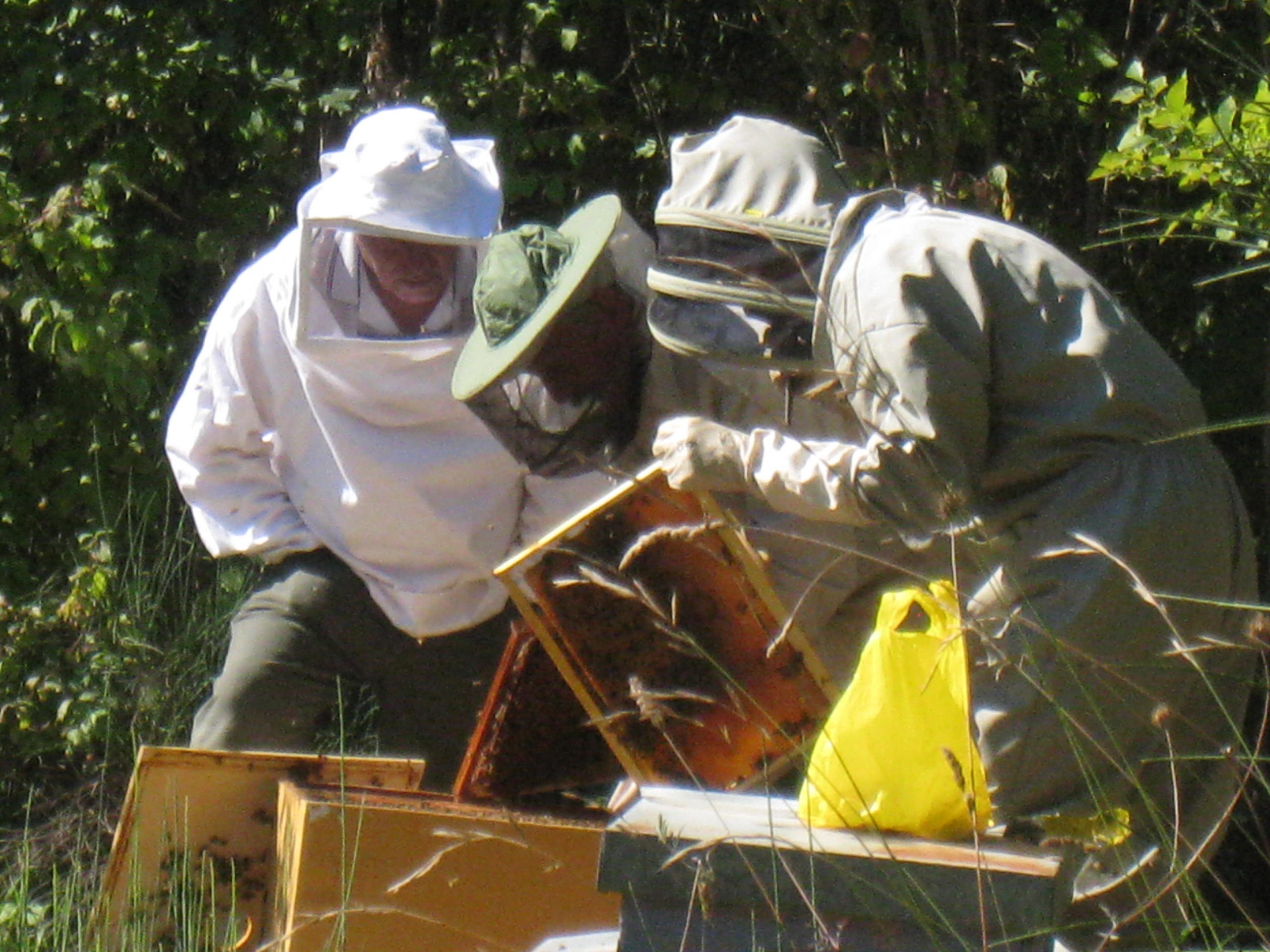
Bees Move In
Finally there is enough time to expand the number of residents at Rimondato with 3 bee hives.
Asilo Shelter
2014
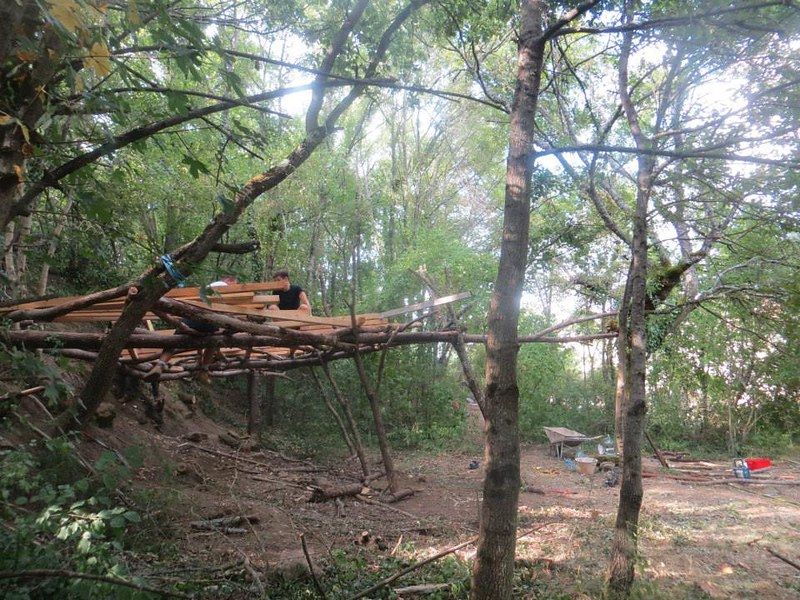
Asilo Shelter
With Lola growing the question of kindergarten and other children to play with became important.
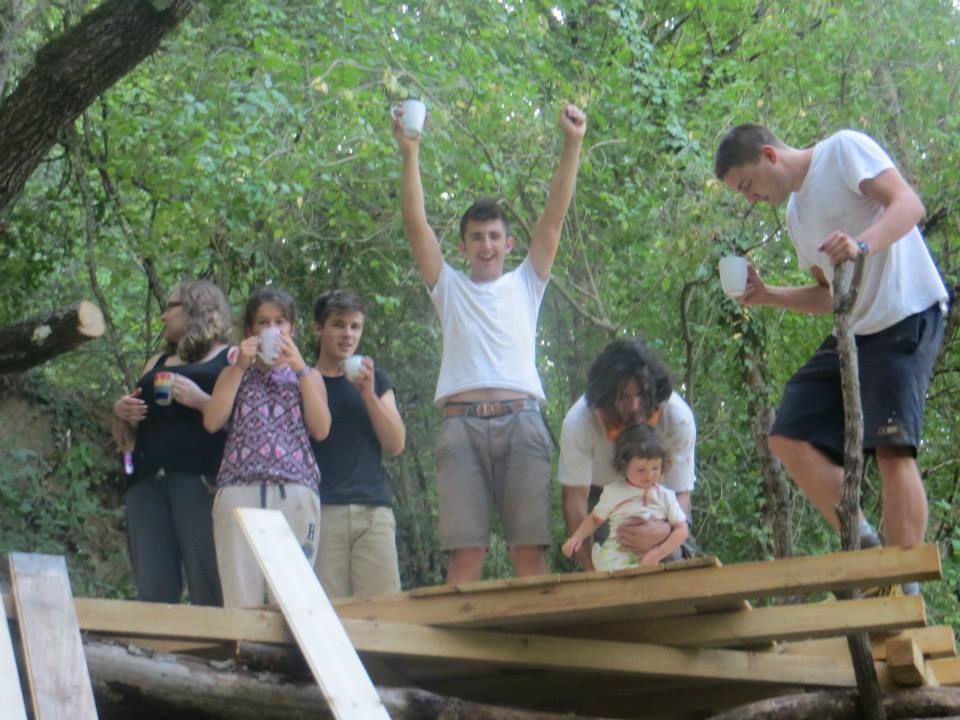
Shelter Team
We invited a group of students to help us design a school in the woods “Asilo nel Bosco” . This team built a shelter.
Aislo Toilet
???
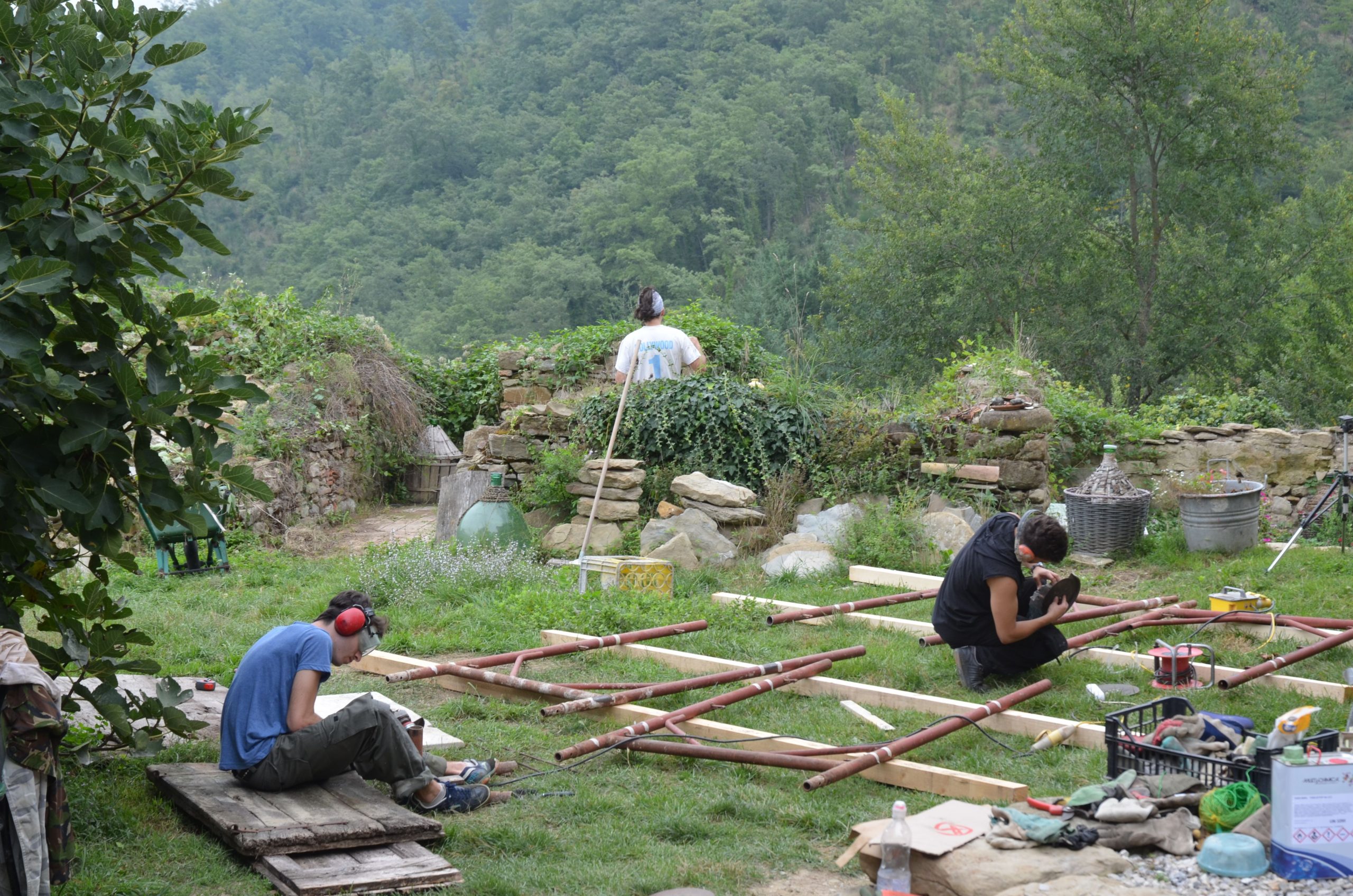
Asilo Toilet
This team created a steel framed structure for a toilet in the woods.
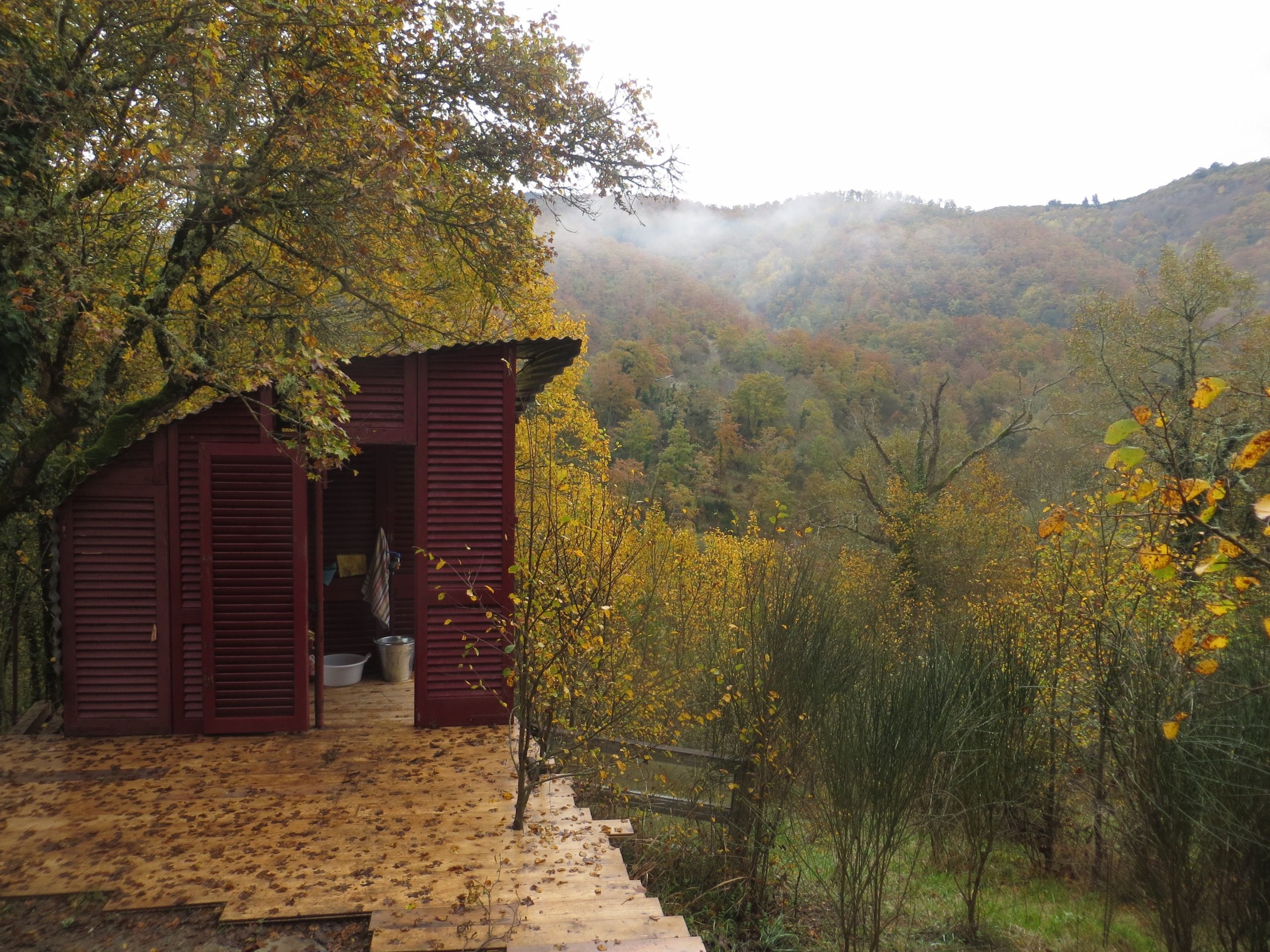
Now that’s what we call a toilet
Asilo nel Bosco
???
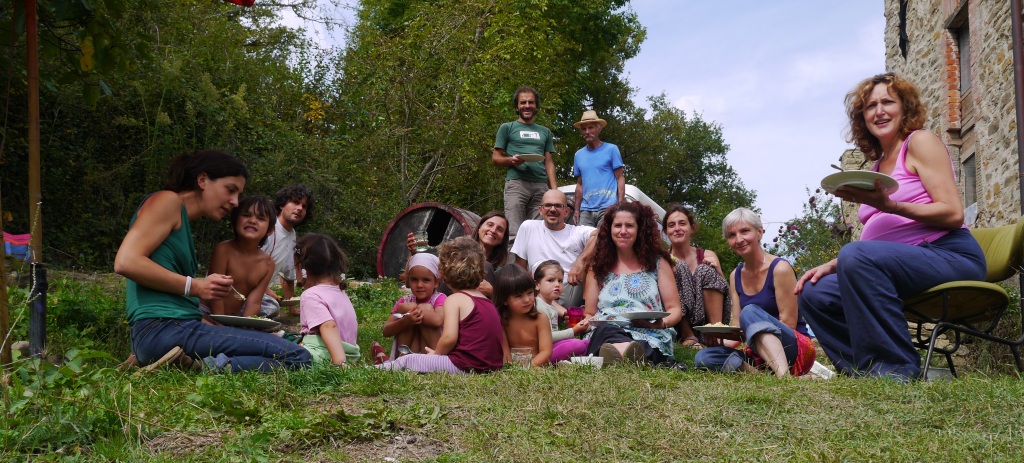
Family Group
Together with a group of parents we formed a small school of some 10 children who came to Rimondato to play and learn in the woods. Free creativity in a beautiful environment.
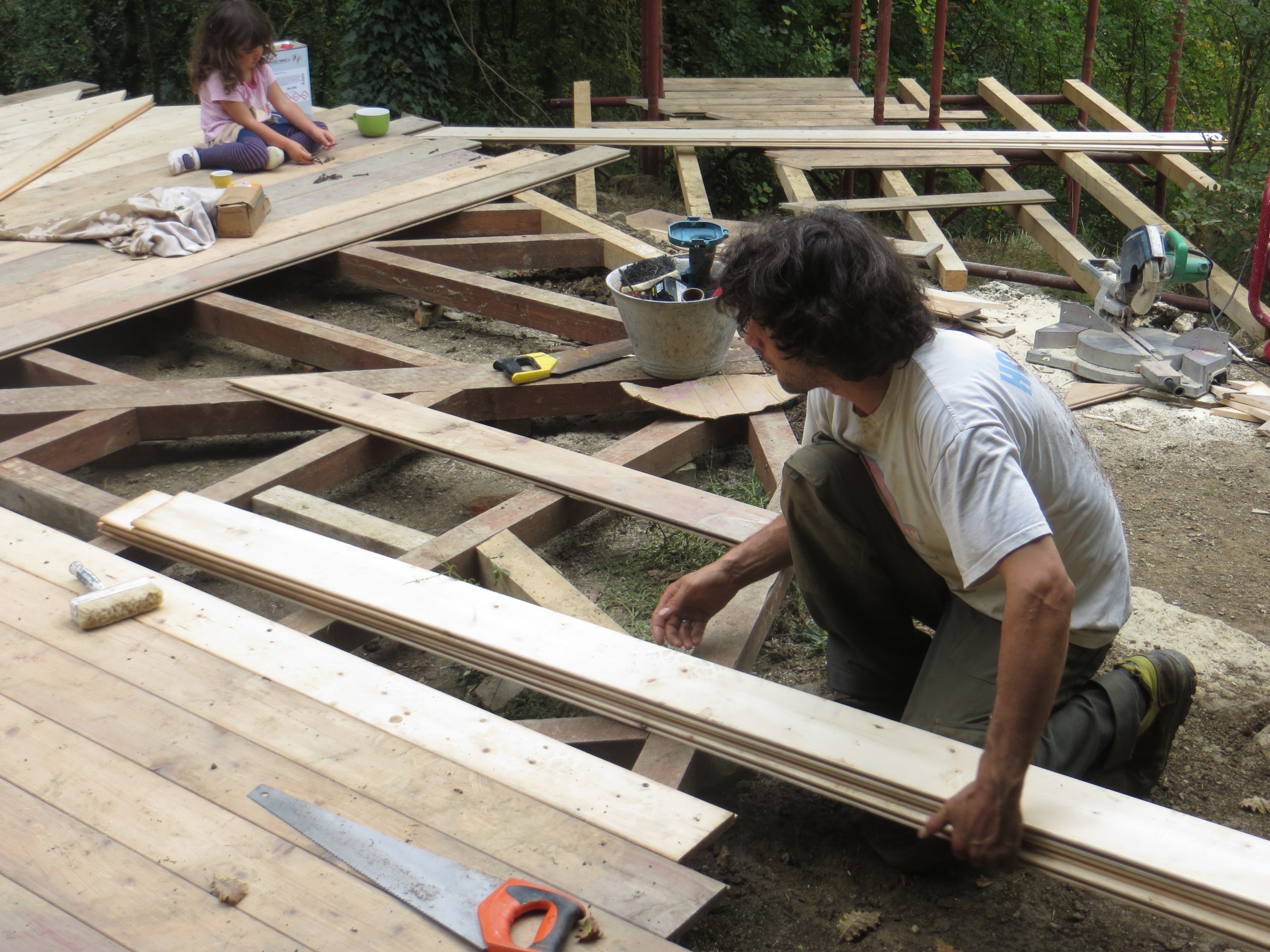
The Dome Relocated
A base was made and the dome was relocated
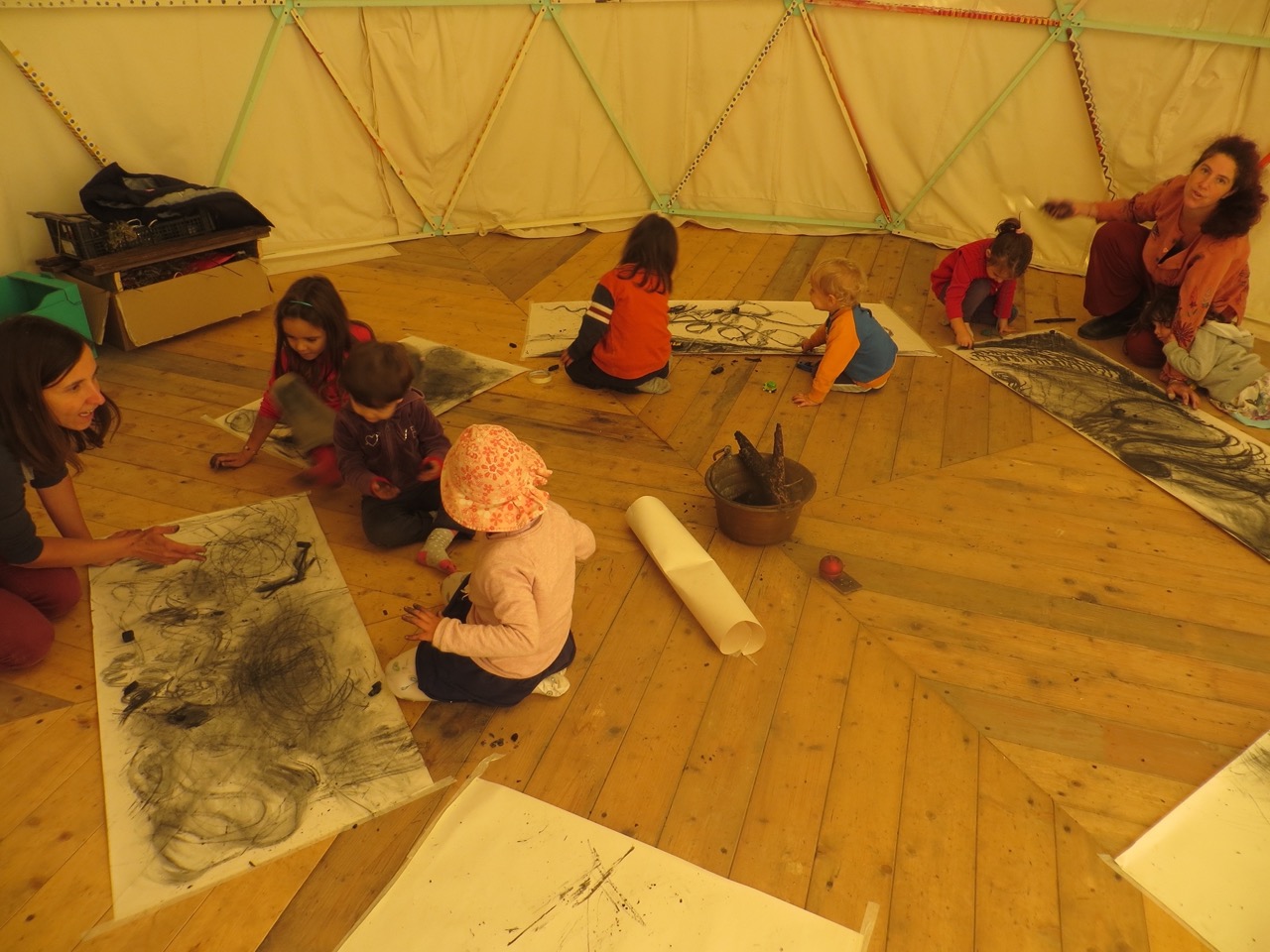
A workshop with Lucy
With a new cover the dome became an indoor space for the children if the weather was too bad to be outside.
1/1/2019
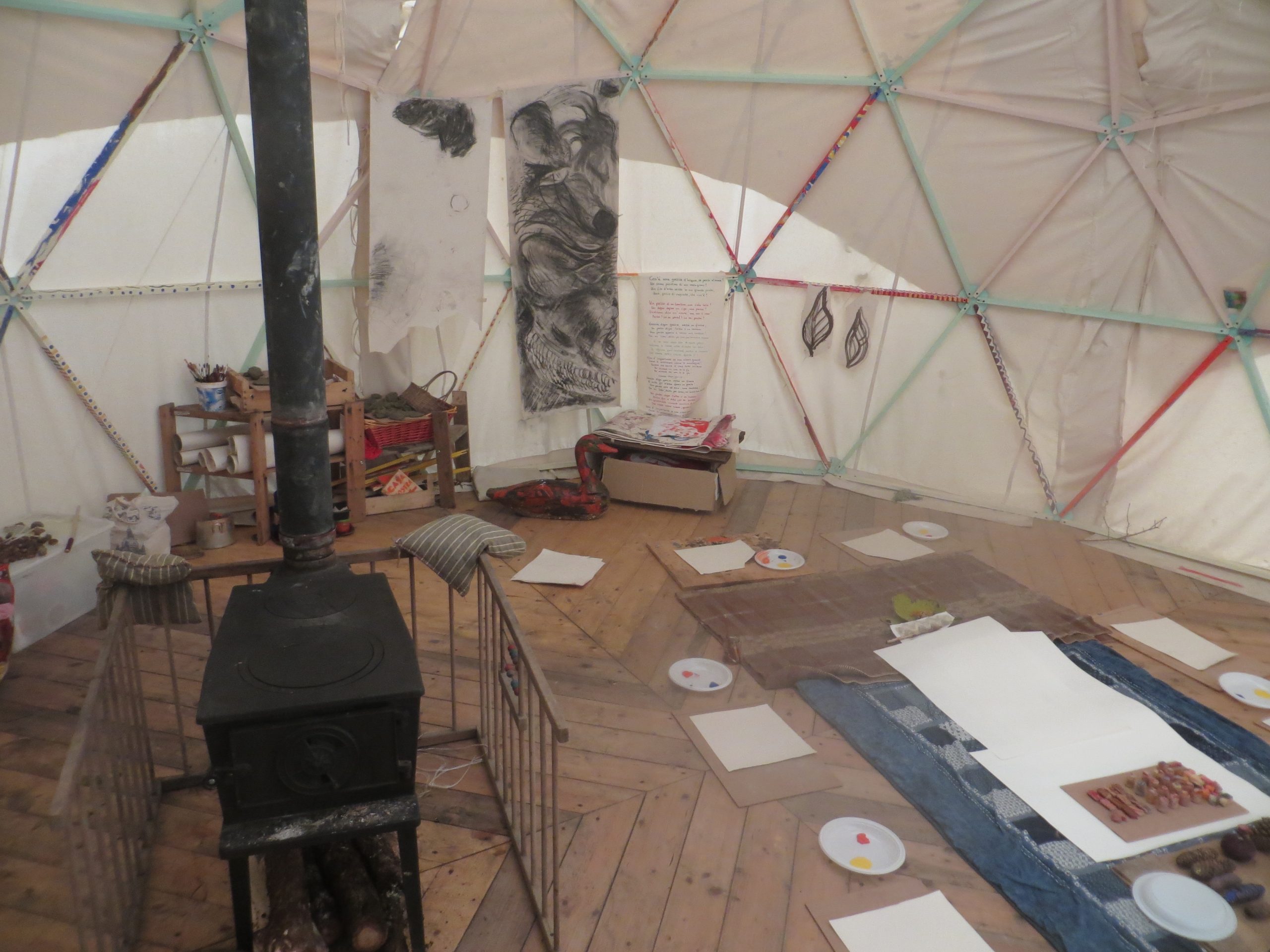
Asilo nel Bosco looking cozy
Saxophone Workshop
2015
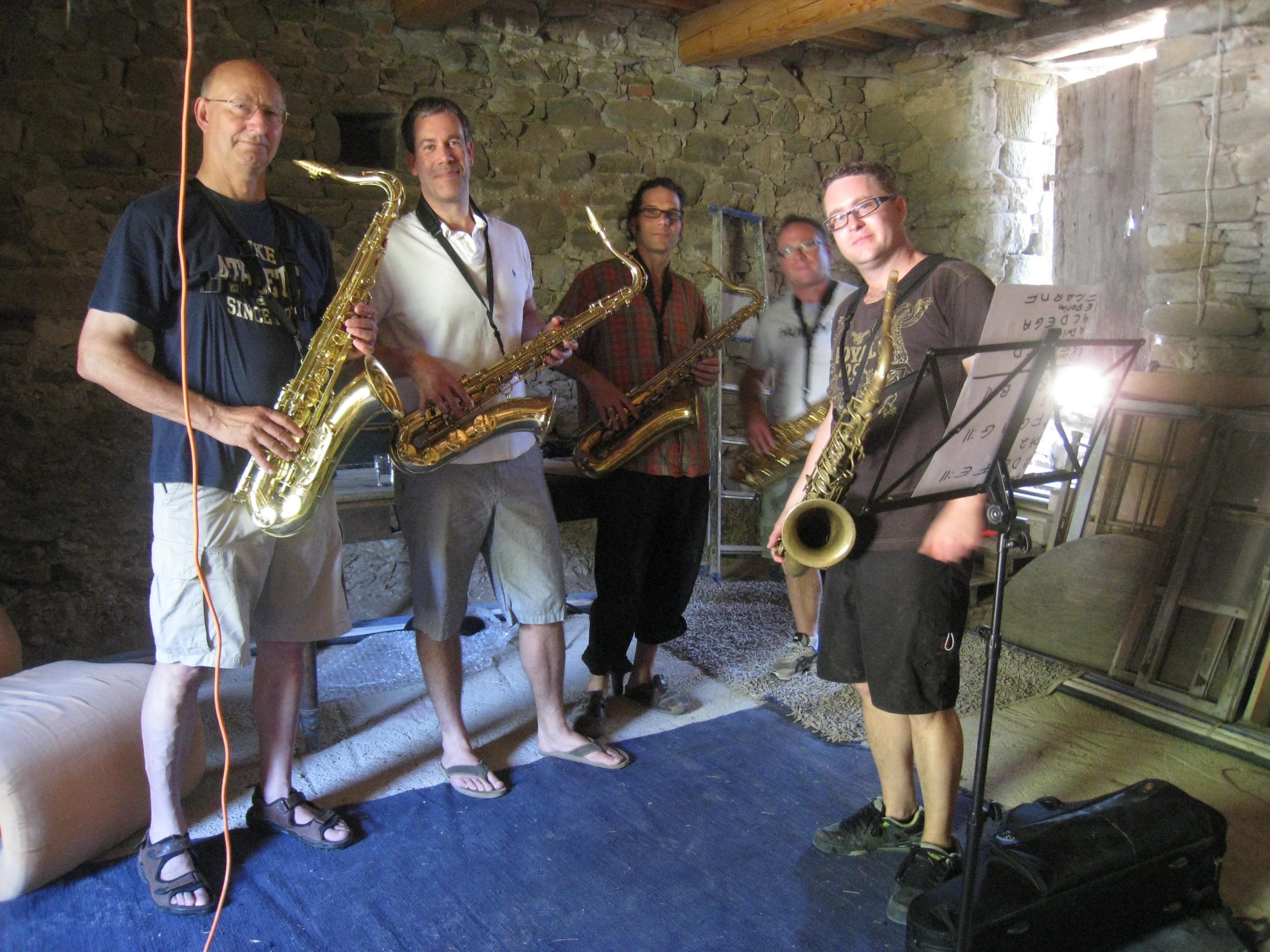
Saxophone Workshop
Craig Crofton visited Rimondato and ran two fantastic saxophone workshops to coincide with Umbria Jazz.
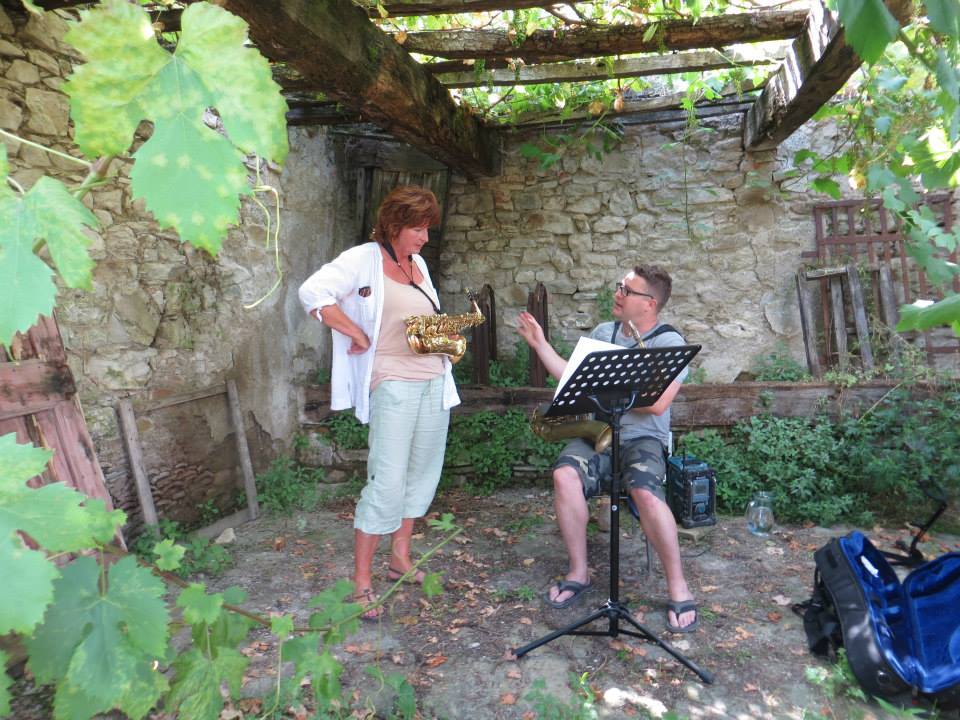
Playing from the hills of Rimondato
One to one lessons in the cleared ruins.
Ceramic Lean To
2016
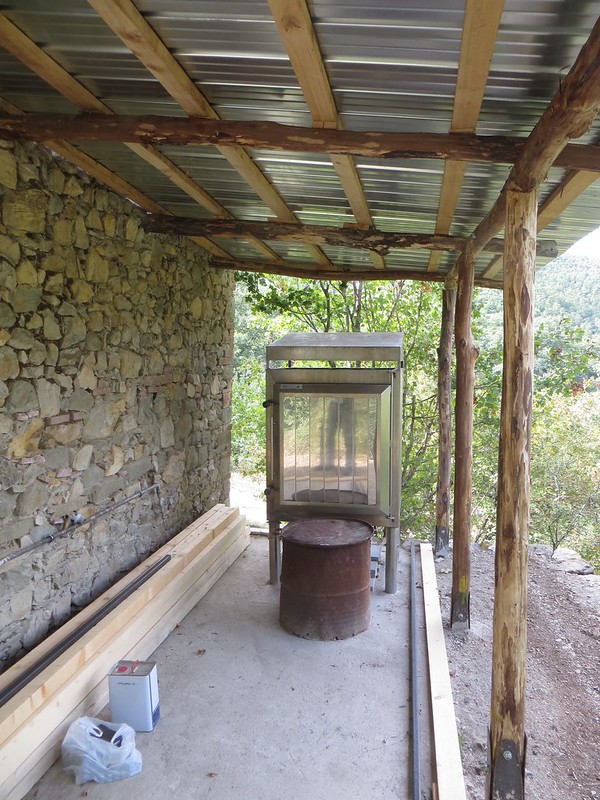
Lean To
In anticipation of holding ceramic workshops we built a Kiln room to house a gas kiln.
Ruin Clearing
2017
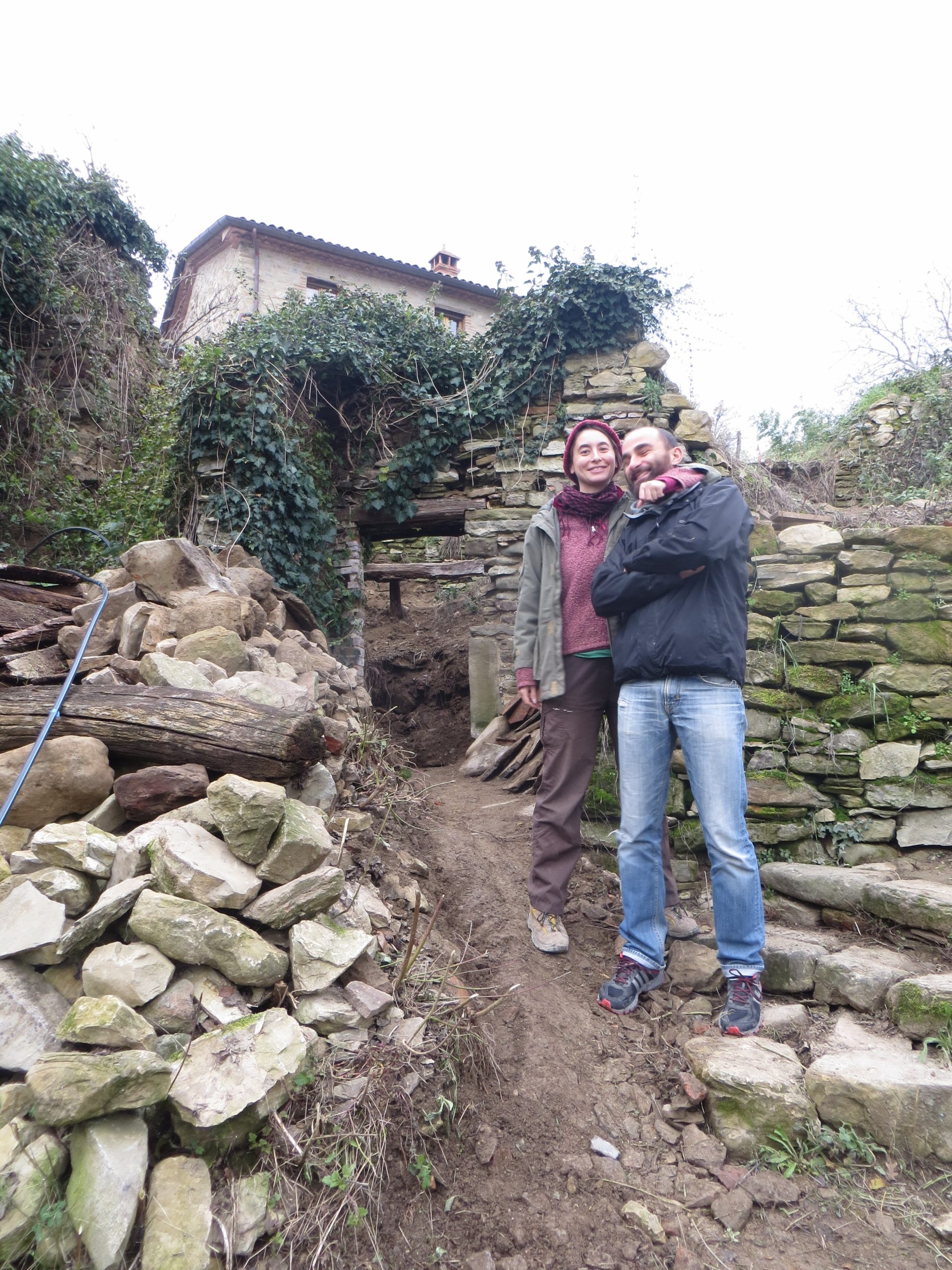
Ruin Clearing
Many workawayers pass through Rimondato, some help with the harvest, others help with some of the many jobs that need doing. These helpers got stuck in to clear one of the spaces of the ruins.
Ceramics Workshop with Linda Styles
2017
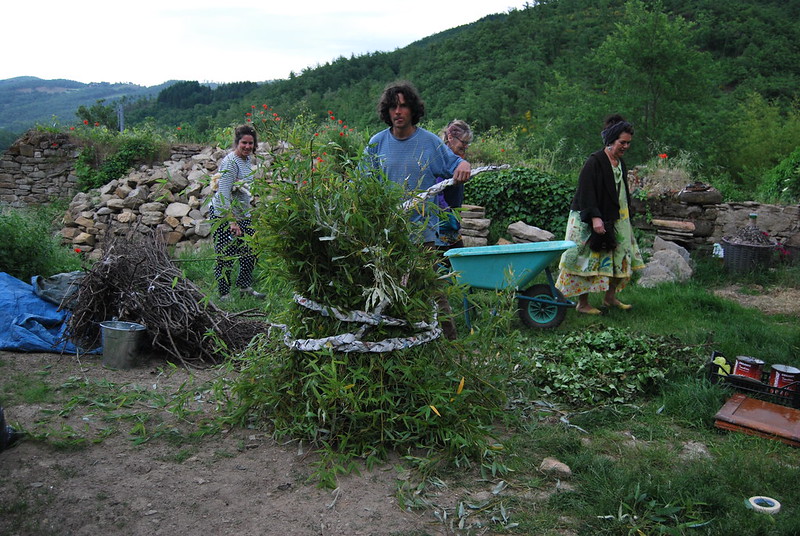
Fire Building
Ceramic pieces were surrounded by combustibles
???
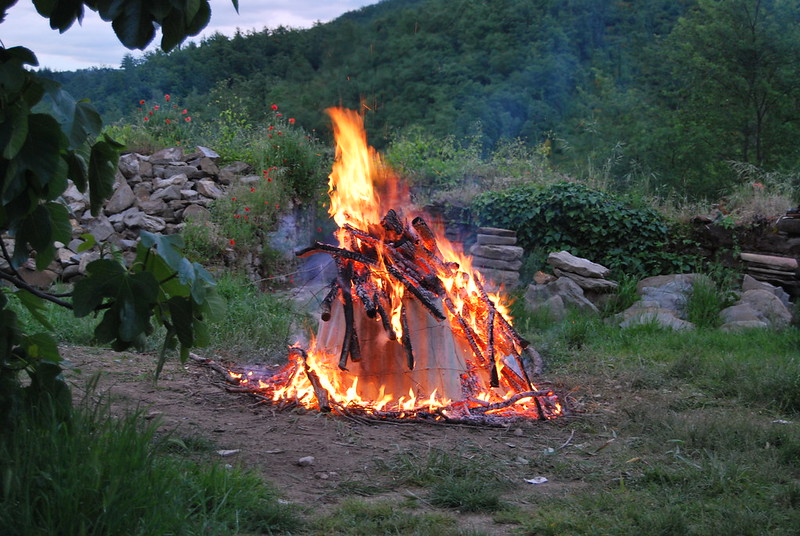
Fire Burning
…and ignited.
Log Store
???
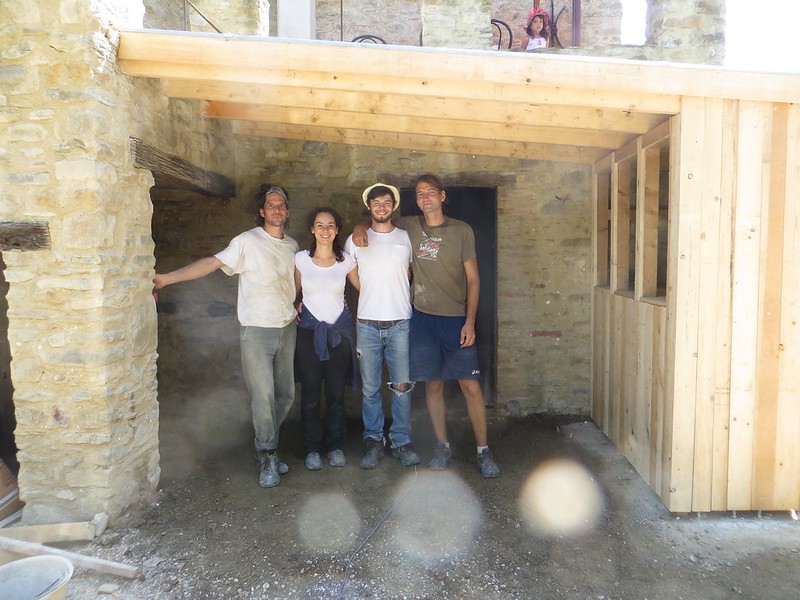
Log Store
With a smaller group of 2 architecture students and a workawayer we designed and built the log store.
Venice Biennale
???
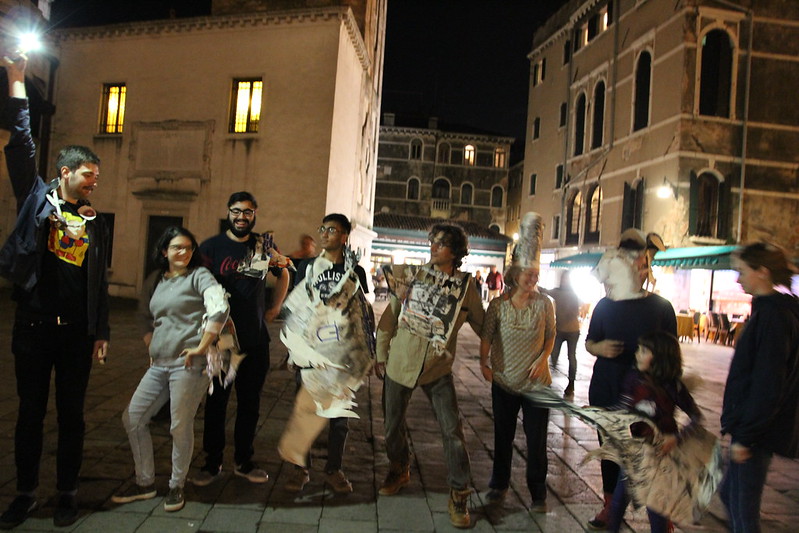
Venice Biennale
What to do with architecture students in Italy. Take them to the Biennale and have some creative fun.
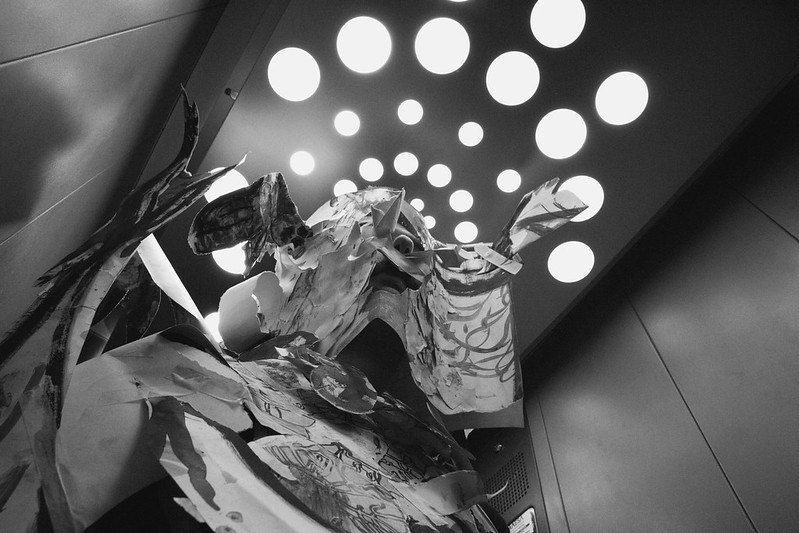
Dressed up in a lift!
Lucy mark-making and paper form making workshop resulted in a paper clad student who descended from our hostel and walked the streets of Venice!!! Madness 🙂
Water Tank
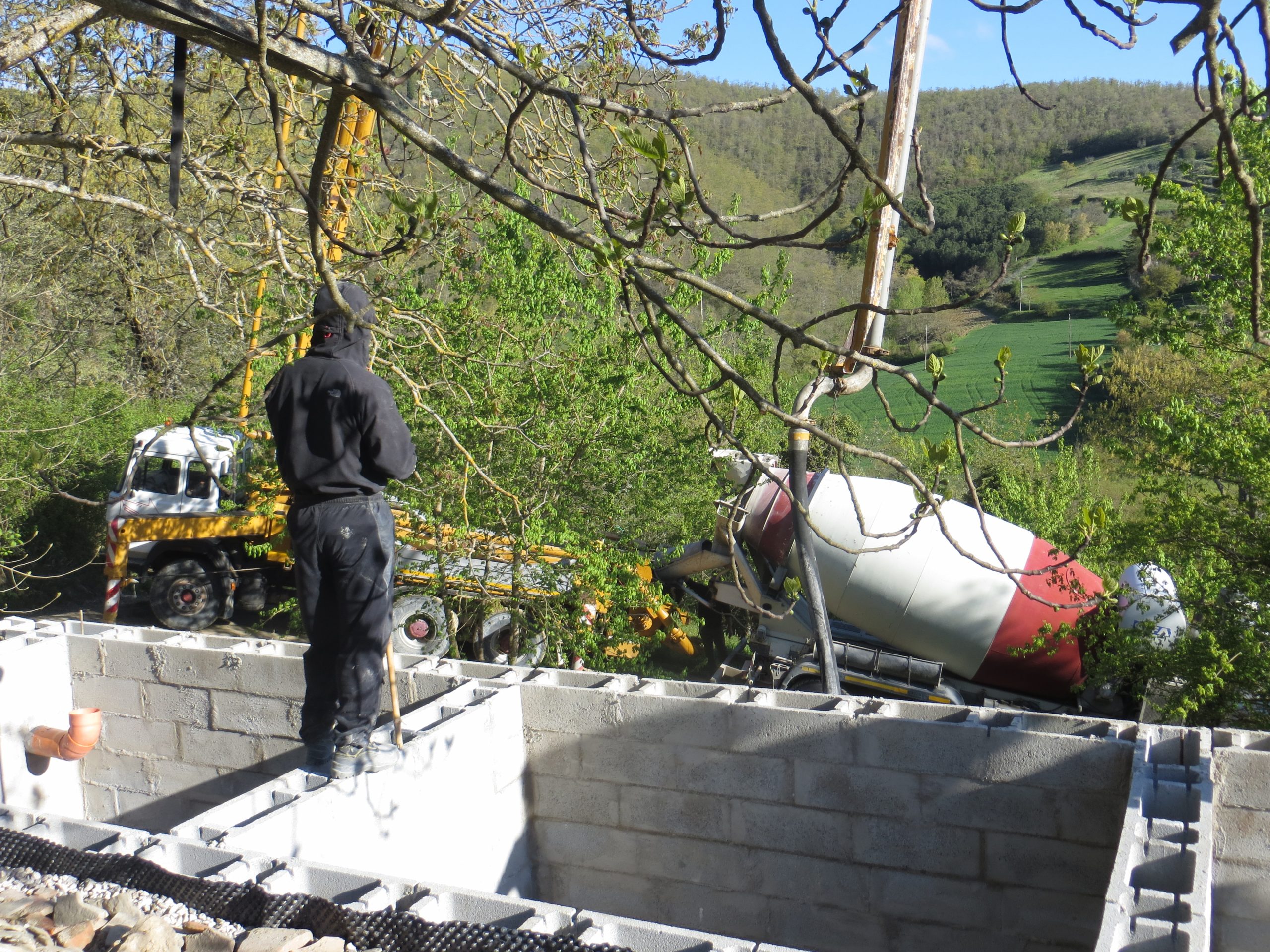
Water Tank
This three in one project created a water cistern.
???
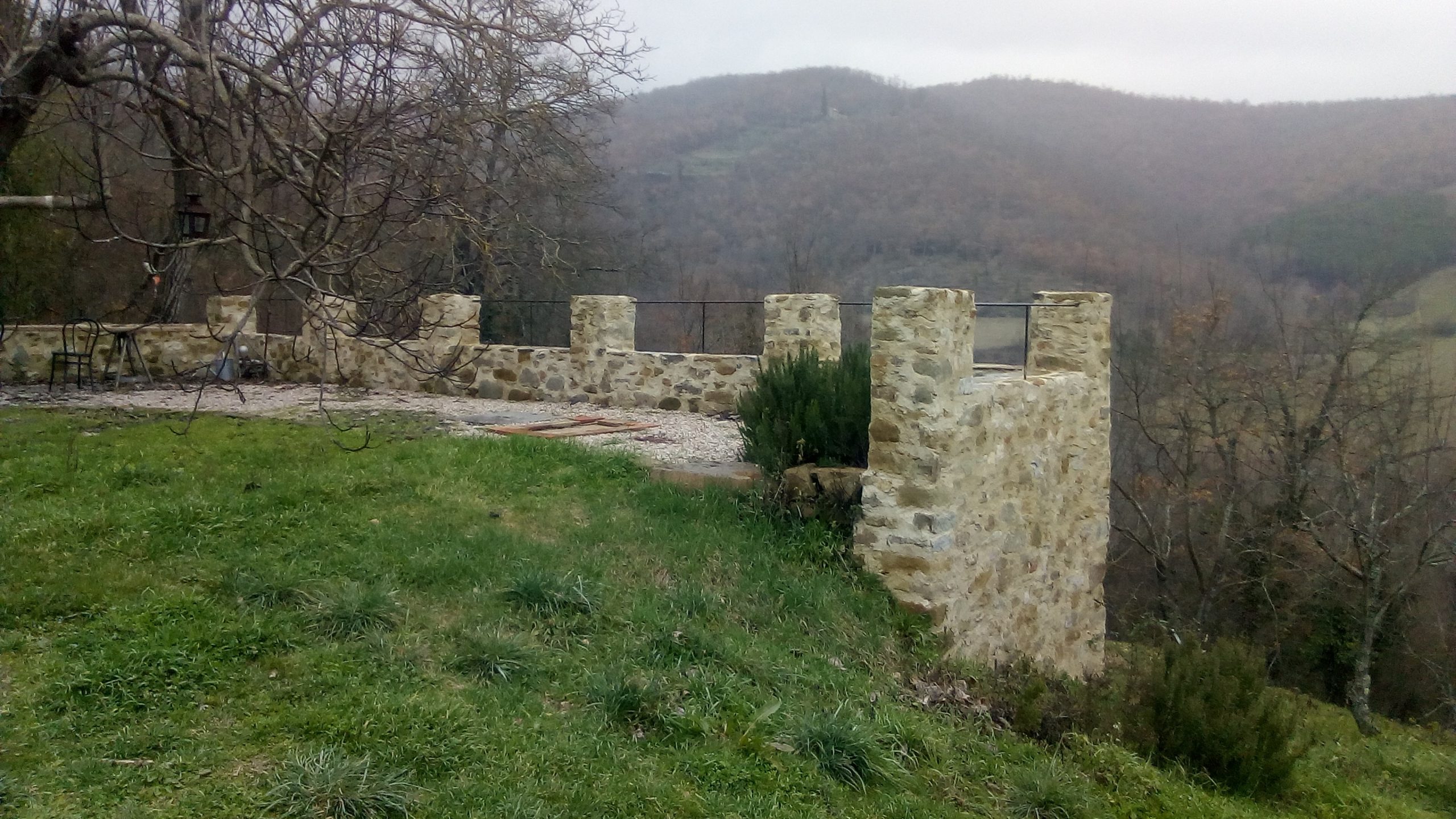
Terrace Space
It made more space around the fig tree, retained the bank, and creating a terrace.
Tower Room
???
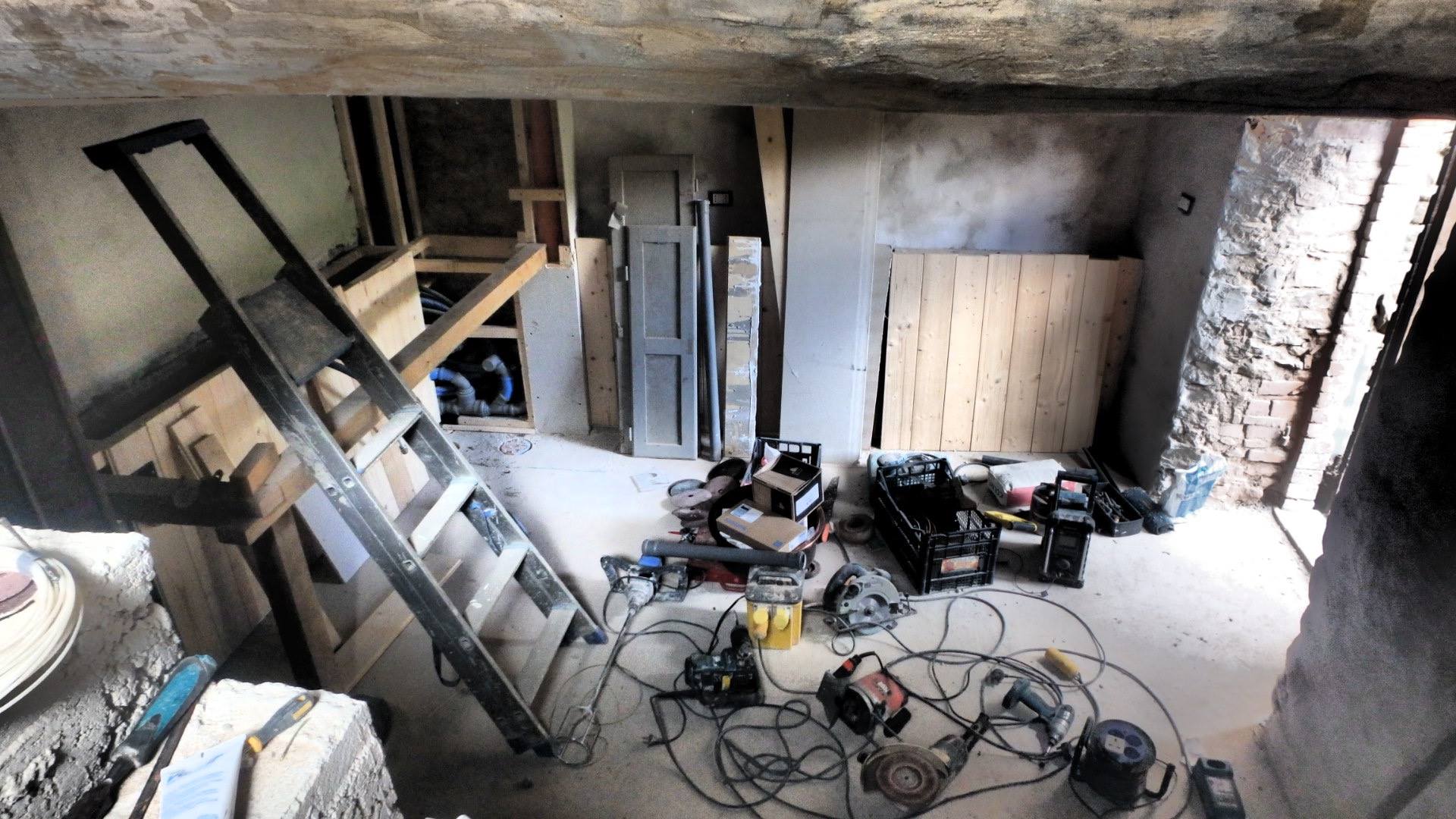
Tower Room
Still more to finish in the house. The two spaces in the tower were finally brought closer to finishing.
Frutteto
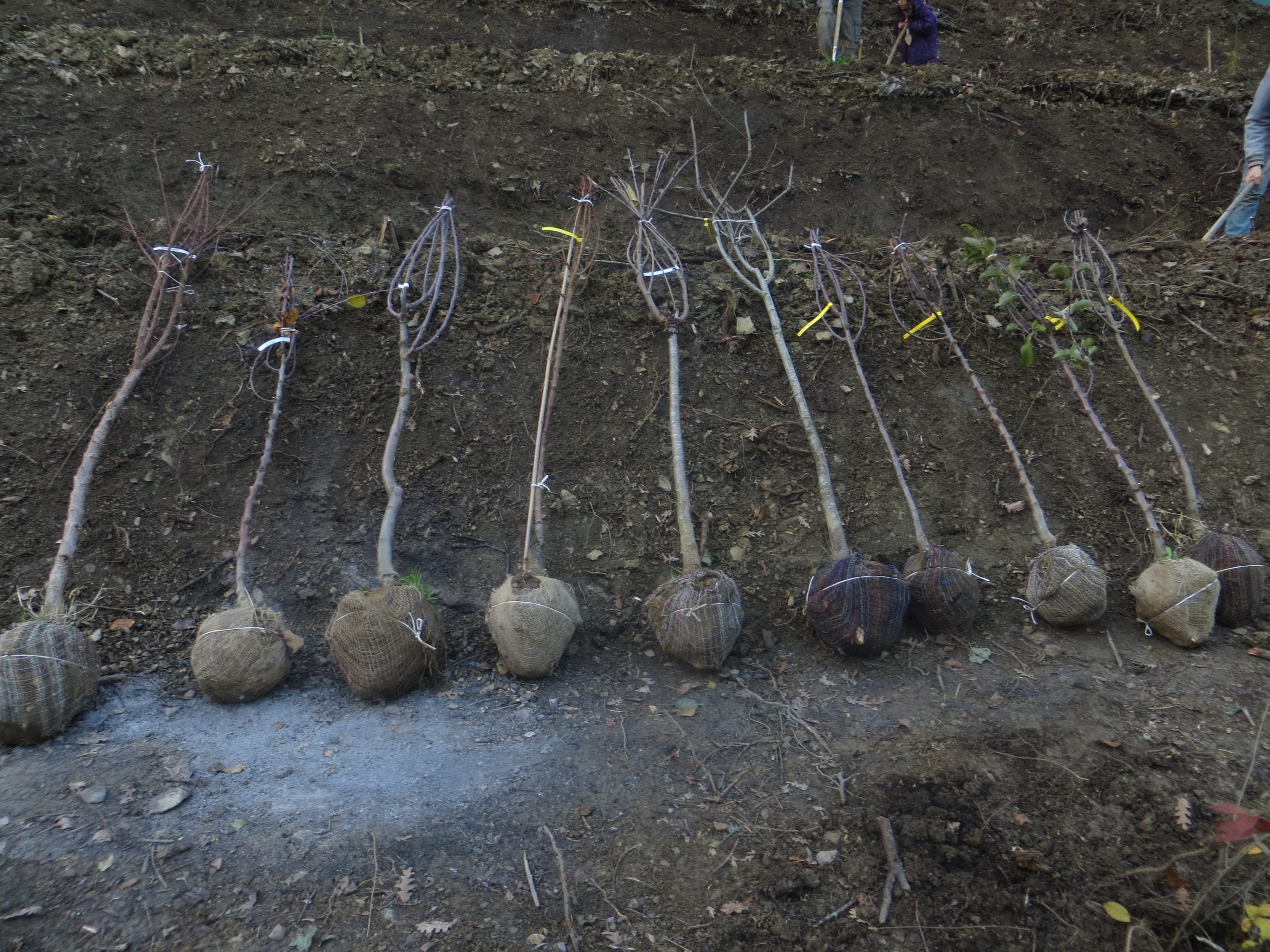
Frutteto
Old reliable tree types from the beautiful Archeologia Arborea ran by Isabella Della Ragione, near Lerchi were chosen and collected to be part of the new frutteto.
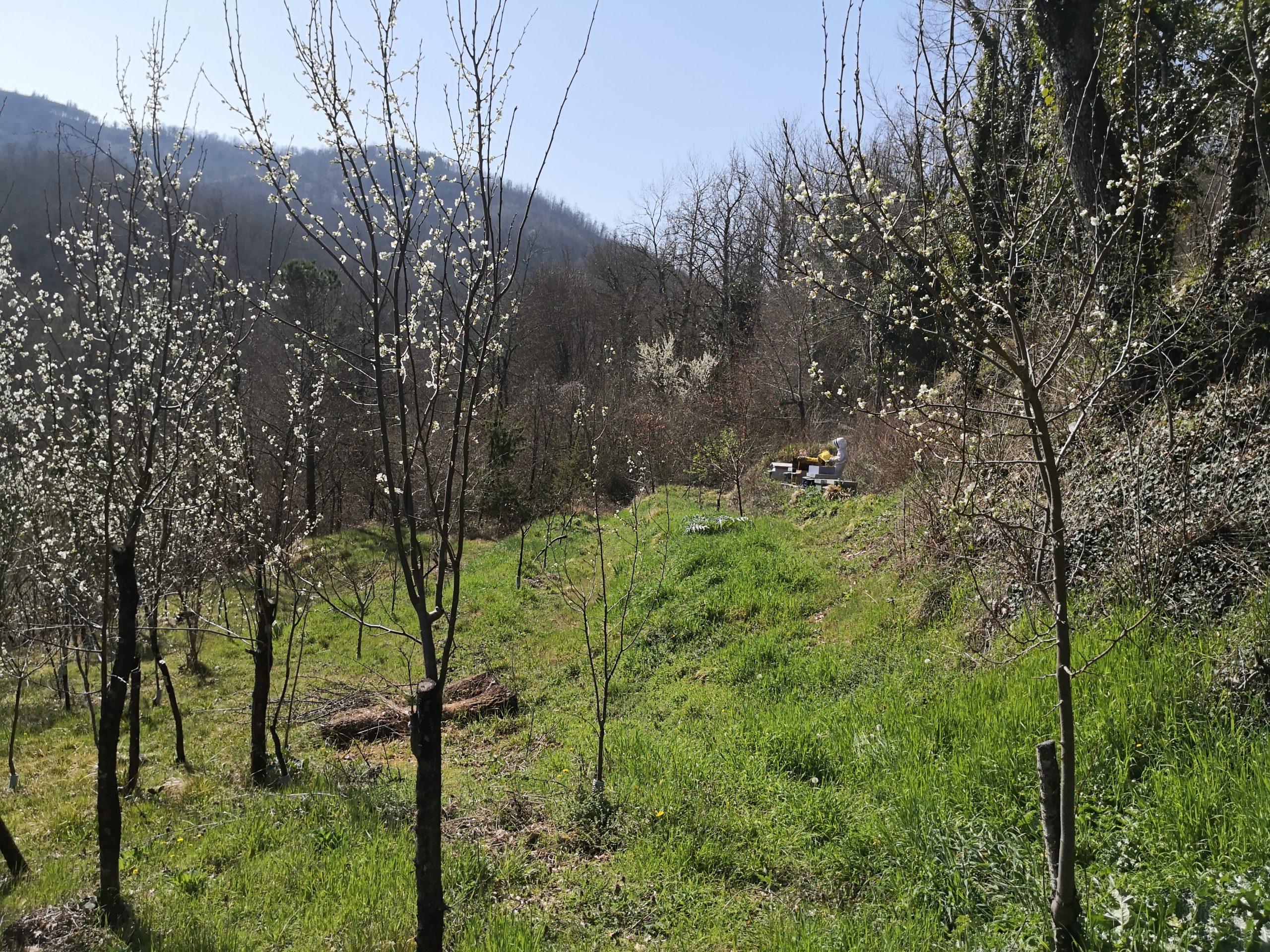
Trees planted
Once the digger had been in to form the terraces, the trees were planted. They will take a few years to establish.
Borgo Antico School
2017
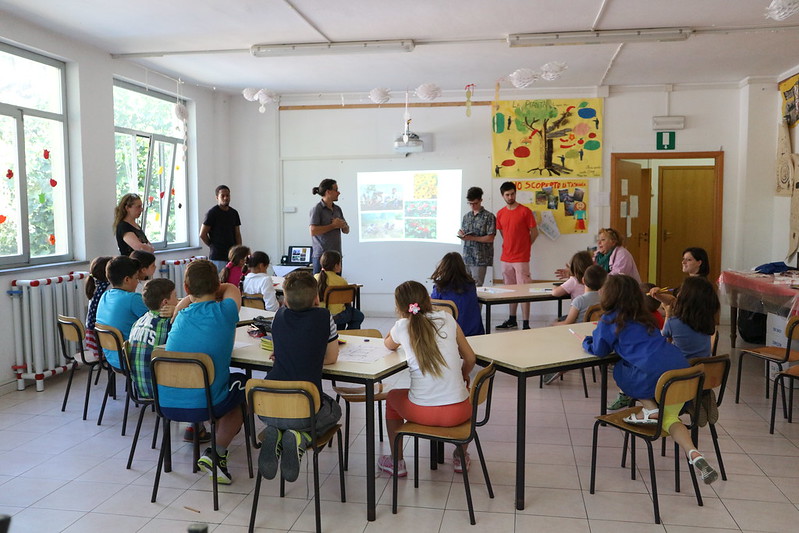
Classroom
With Lola now at her Primary school, we realised they could do with a hand and we offered our services. We involved the school children at Borgo Antico in the design process.
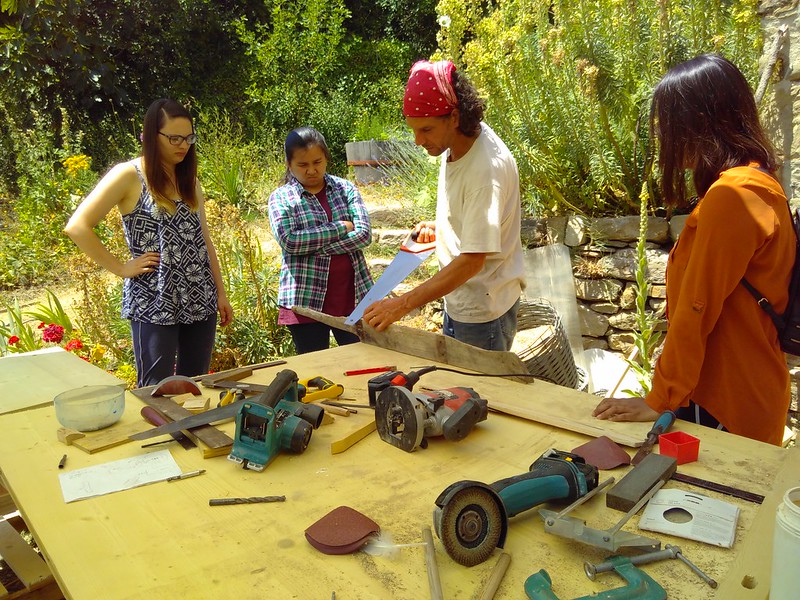
Return of Design-make Workshops
This workshop created prototype design solutions for furniture and other school ideas. Making skills were learnt and design ideas explored.
Borgo Antico Garden
2018
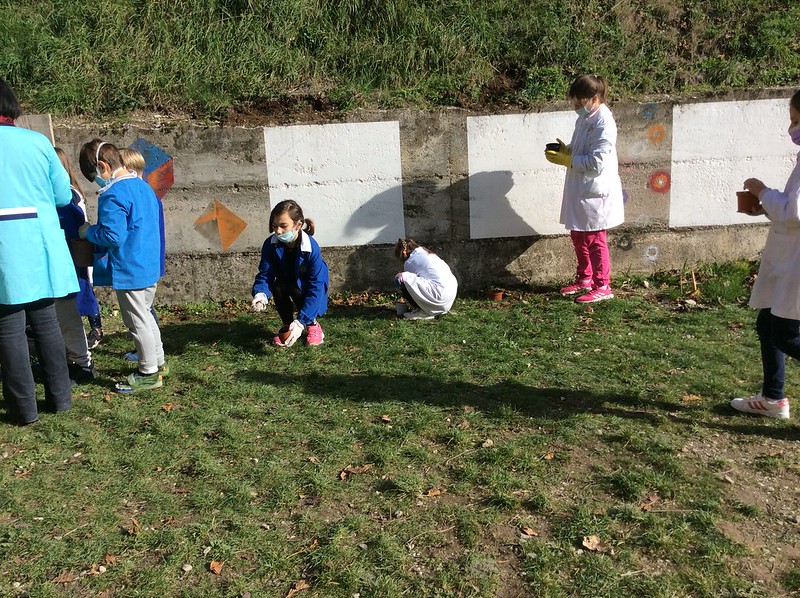
Game Wall
With the inside of the school realised, decorated and constructed by contractors, we turned our attention to the outside, where a vegetable garden was created and a game wall.
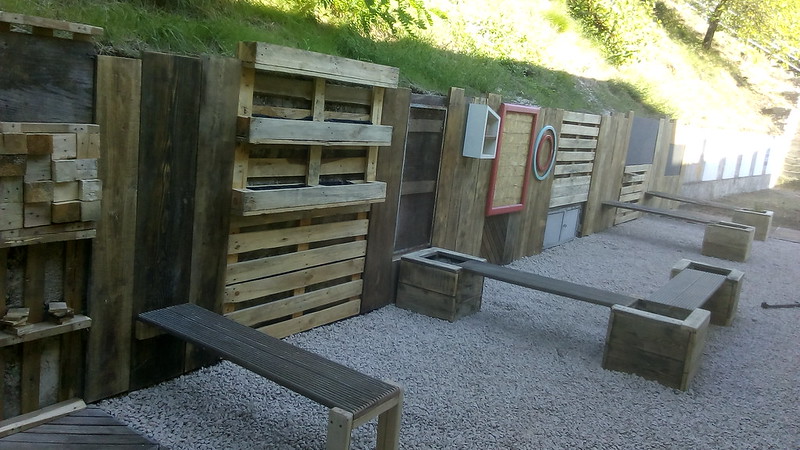
Outside Classroom
Also, a creative outside classroom with shade structure.
Rovigilano
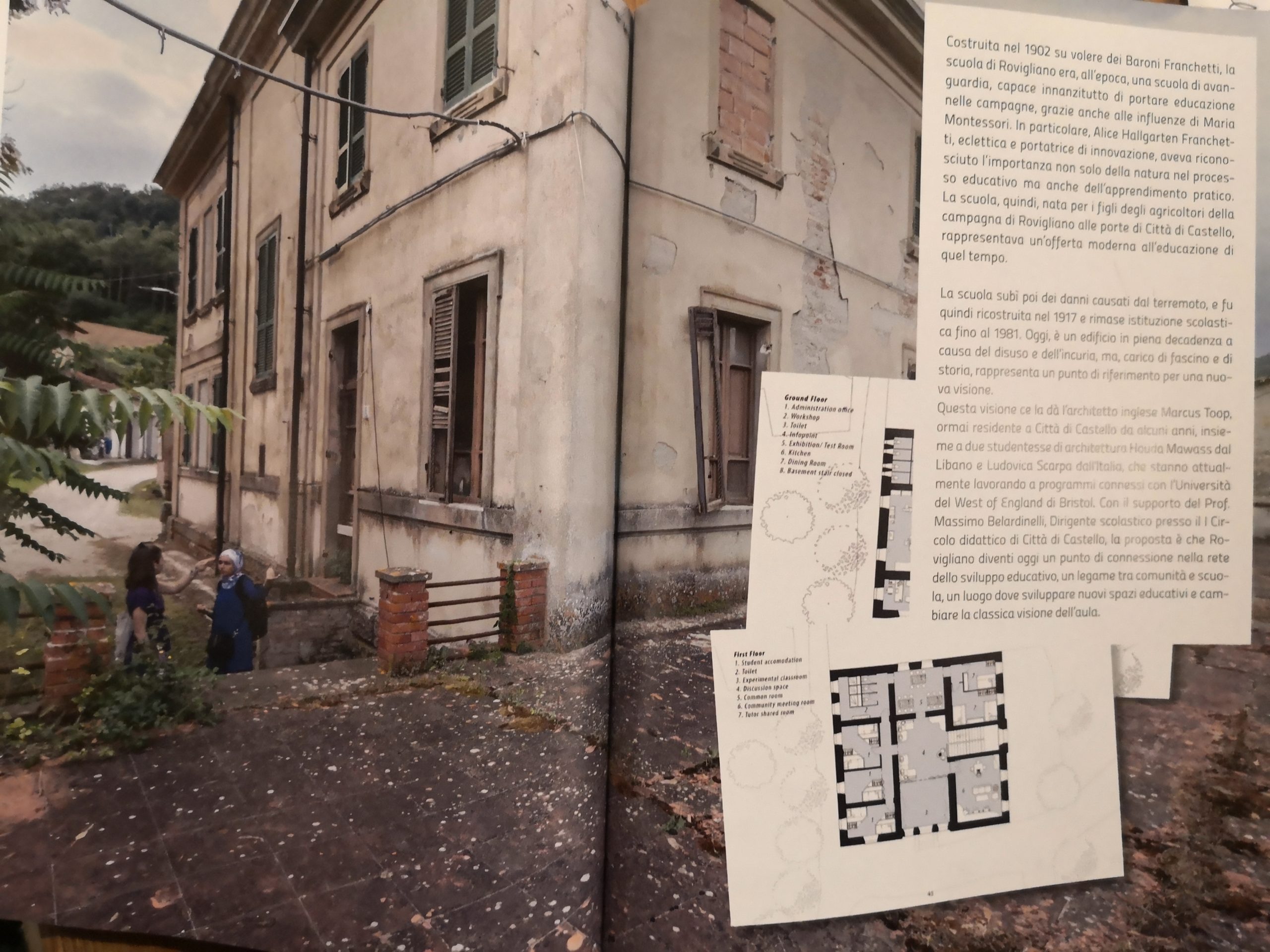
Rovigiliano
This building is part of the globally recognized Montessori education story. Two masters students were invited to create a proposal to reuse this building.
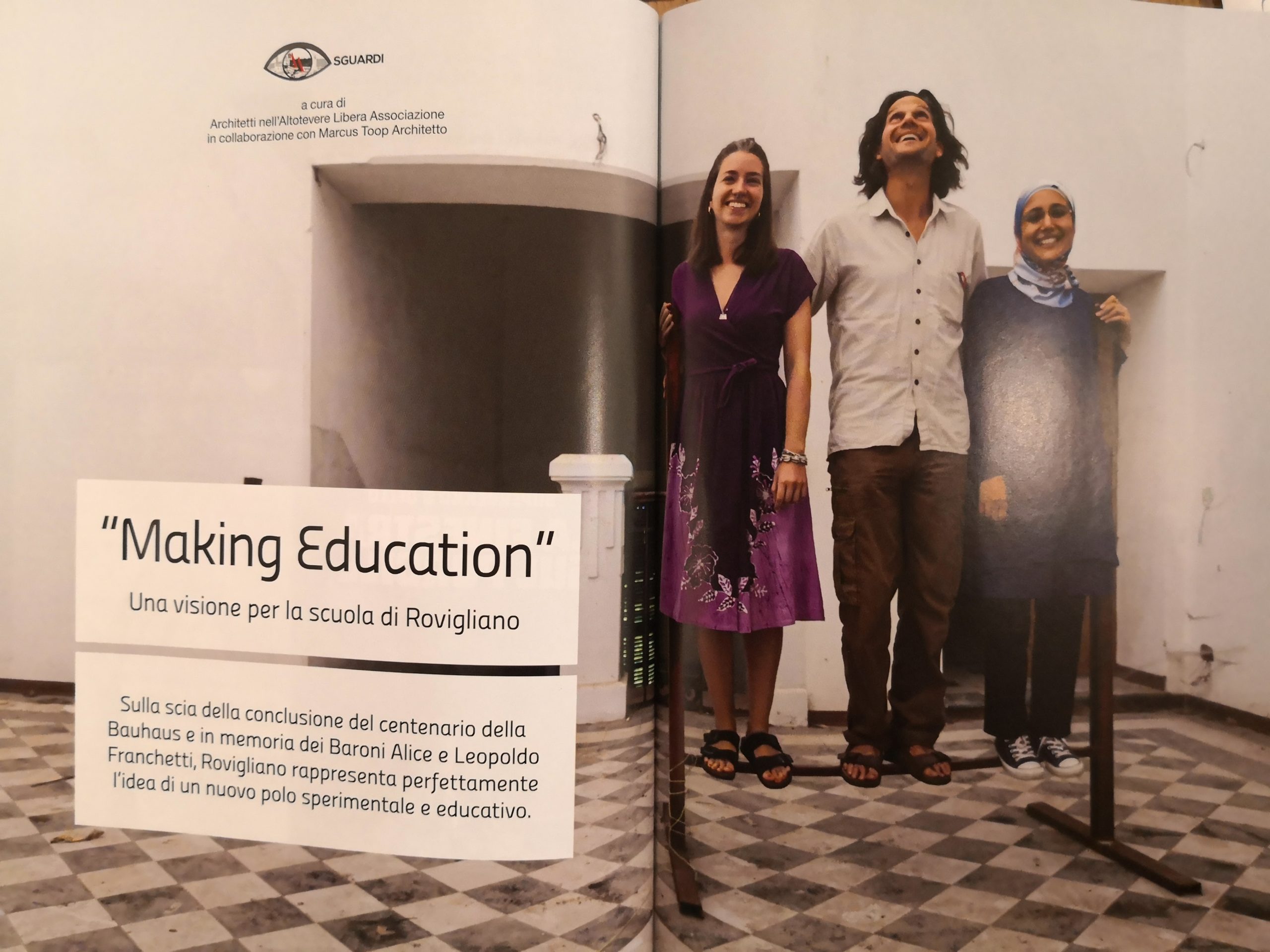
“Making Education”
We created a proposal to create a centre for residential architecture courses to create solutions for educational design questions.
Chicken House Move
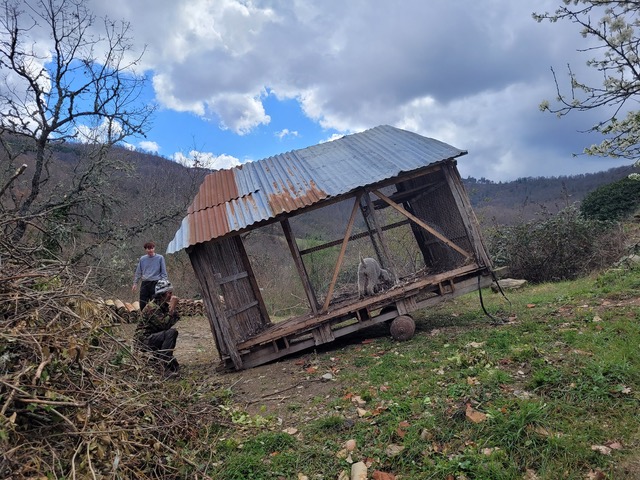
Chicken House Move
In the way of resourcefulness we moved the shower that became a chicken house to a new location and painted it.
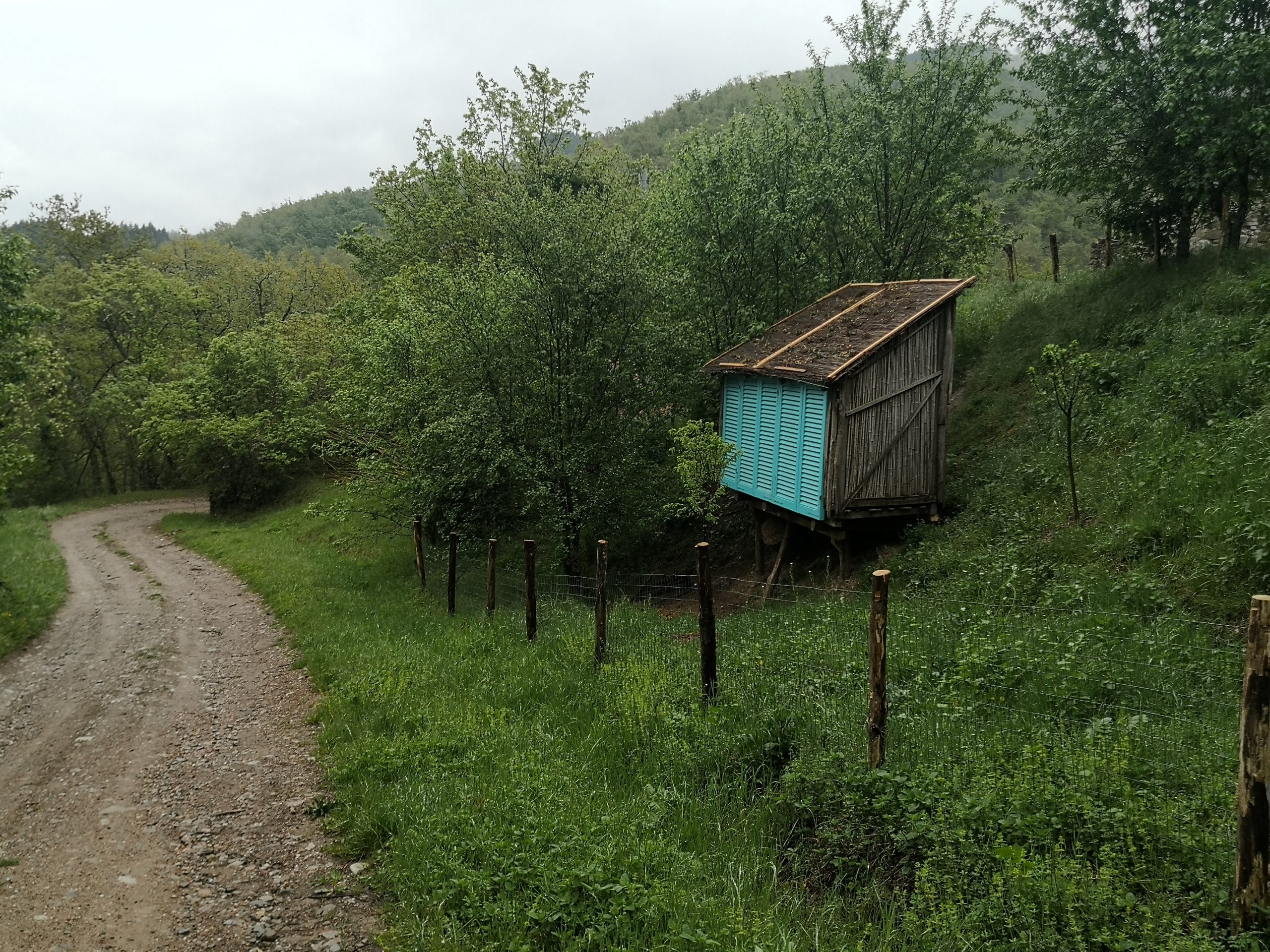
New Home
Freshly painted chicken / duck house with sedum roof.
???
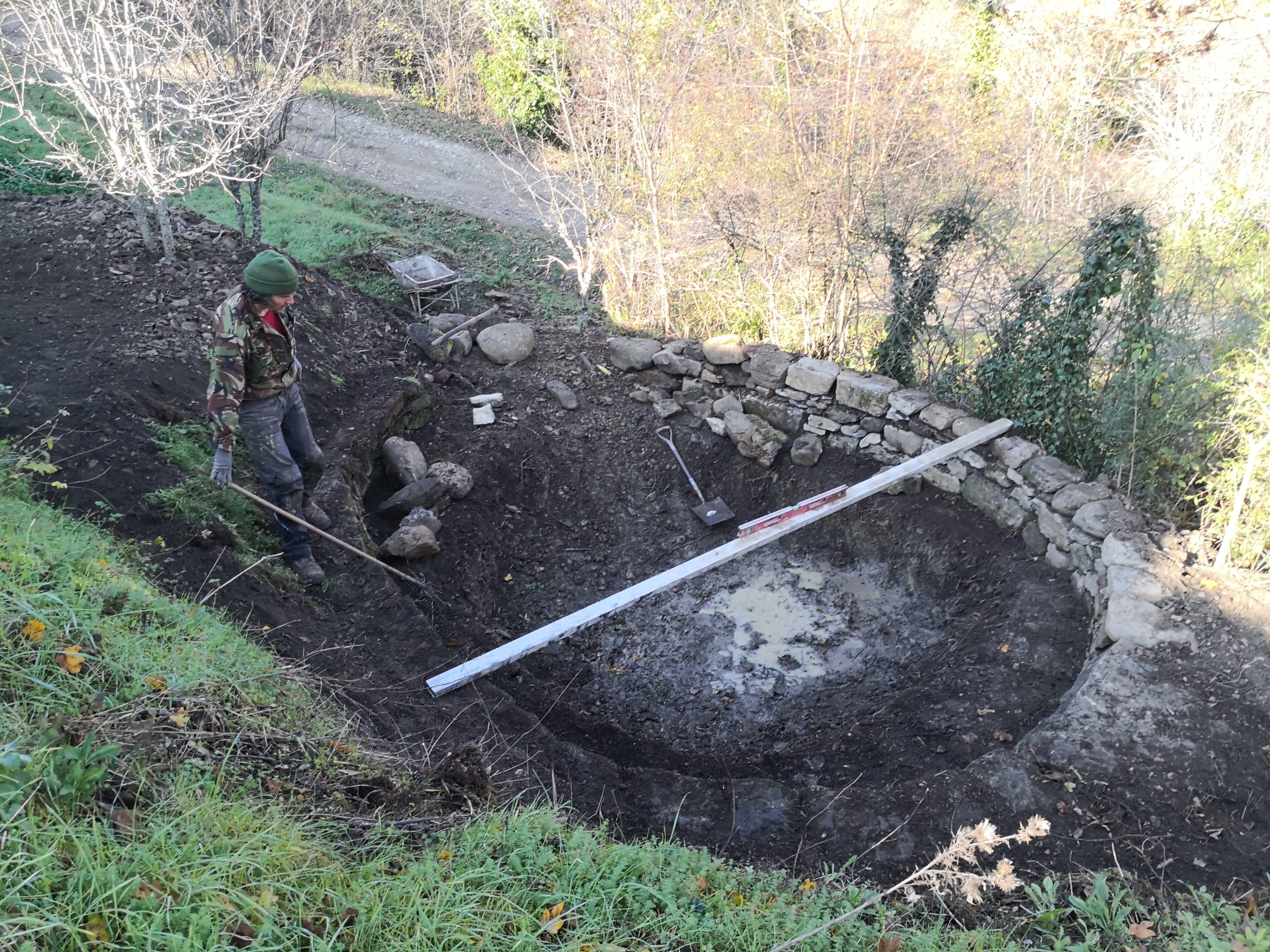
Duck Pond
Finally a hole in the ground for the ducks.
Citerna
2021
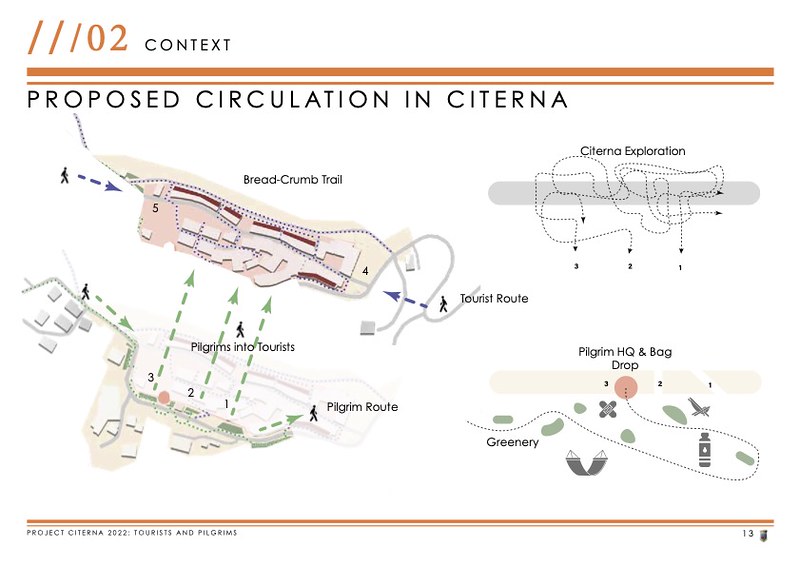
Citerna
Four masters students created a proposal to look at future ideas for tourism. The proposal addressed the circulation in the town, the needs of the increasing flow of pilgrims among other ideas.
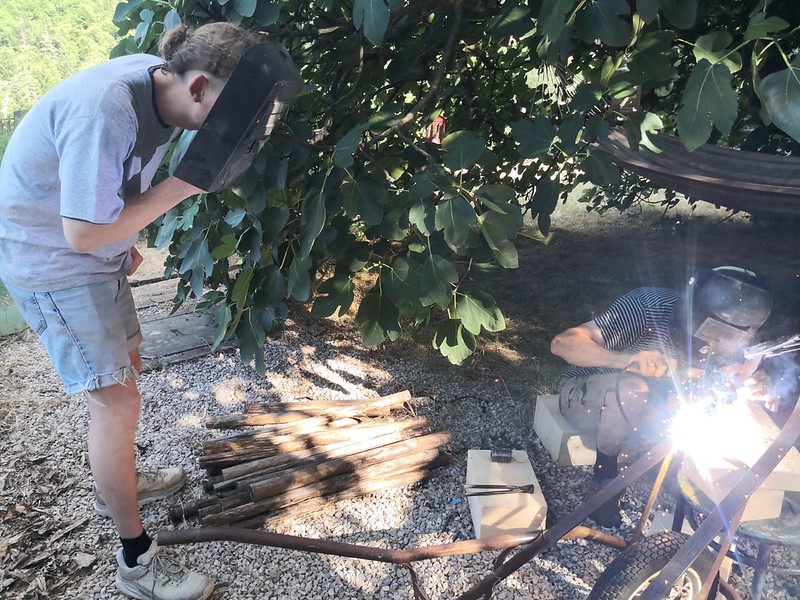
Welding Workshop
The team made benches and other sculptural interventions.
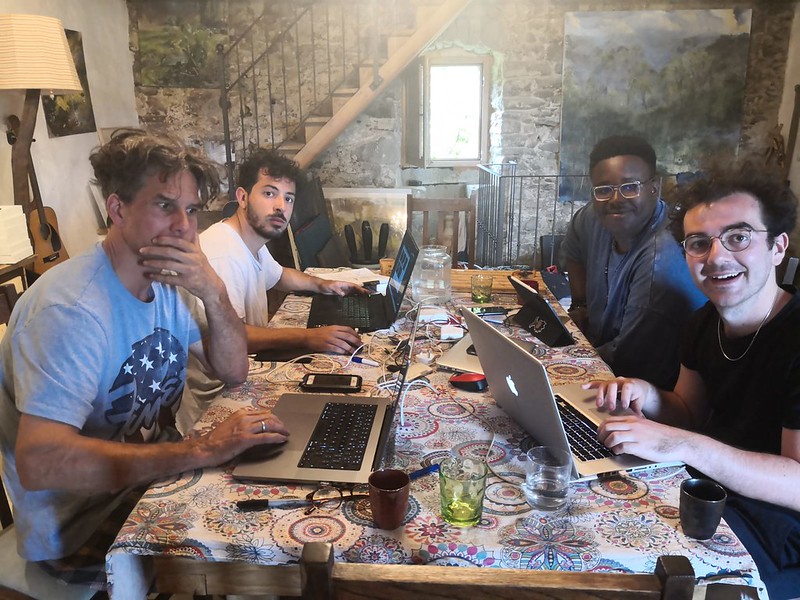
The great Citerna team
Thank you everyone for all your great work.